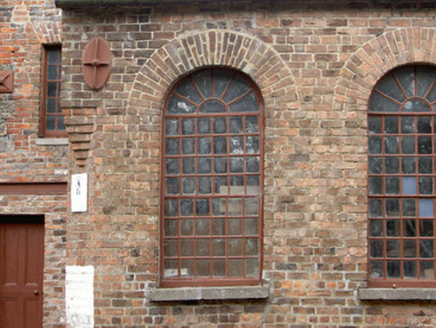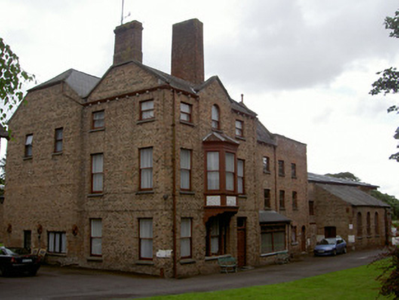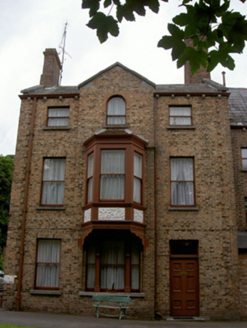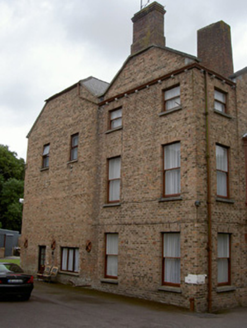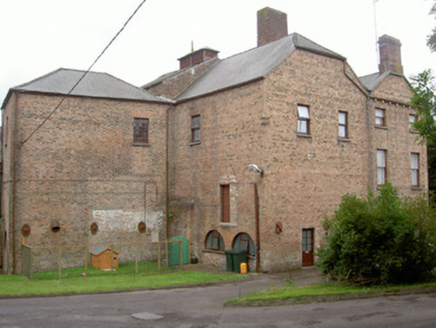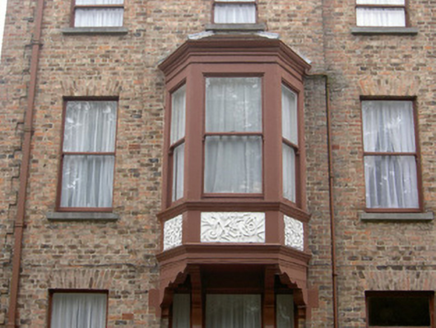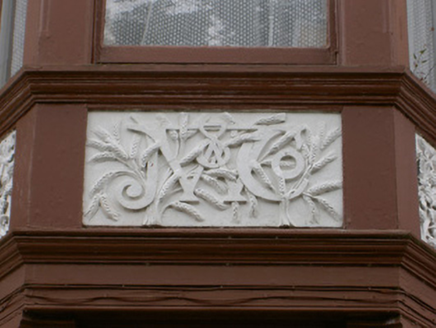Survey Data
Reg No
13826015
Rating
Regional
Categories of Special Interest
Architectural, Artistic, Social
Previous Name
John Woolsey and Company
Original Use
Brewery
In Use As
House
Date
1860 - 1880
Coordinates
306253, 295329
Date Recorded
05/07/2005
Date Updated
--/--/--
Description
Detached multiple-bay two- and three-storey former brewery, built c. 1870, now in use as factory and private residence. Three-bay three-storey double-pile west-facing house with gabled central breakfront and first floor canted oriel window, three-storey wing to south; three-storey hipped roofed block to rear (east); seven-bay two-storey wing further east; single-storey three-bay lean-to to south, various single-storey sheds to south and east. Pitched and hipped roofs, clay ridge tiles, stone verge copings, shouldered brick corbelled chimneystack to north gable of house, tall tapered brick factory chimney, hipped roof painted timber louvred ventilator on ridge to east of house, moulded cast-iron gutters on cut limestone corbels, rectangular cast-iron downpipes. Flemish bond brown brick walling, projecting quoins to west (front) elevation of house, wrought-iron restraint and cast-iron pattress plates to most elevations, chamfered and corbelled corner to south-west. Square-headed window openings generally, stepped jambs to tripartite window to ground floor breakfront, stone sills, painted timber one-over-one sliding sash windows to house, coupled two-over-two sliding sash windows to east wing, metal casements elsewhere; oriel window with decorative stucco panels below sills; round-headed window openings to dormer of main house and lean-to, red brick arches. Square-headed entrance door opening to house, brick arch, painted timber door with six raised-and-fielded panels, plain-glazed overlight. Two-bay two-storey dispatch office to north with rear return and lean-to extension, pitched slate roof, painted timber bargeboards, uPVC casement windows, painted timber and glazed door; multiple-bay two-storey gable-fronted store to north-west; single-bay single-storey shed to west; extensions to east with part re-used red brick and part galvanised sheet walling; single-storey range to south-east, pitched corrugated-iron roof, red brick walling, round-headed carriage openings with painted timber vertically-sheeted doors; slipway on river bank to south; coursed rubble walling to entrance, brick gate piers, diamond capped copings, decorative wrought-iron gates.
Appraisal
This former brewery complex has been sympathetically restored, with the re-use of brick in newer structures giving it an aesthetically pleasing harmony. The front (west) elevation of the house has modelled brickwork and striking finely-crafted decorative stucco panels adding aesthetic quality to a group of structures whose survival stands as a reminder of the industrial past of Castlebellingham.
