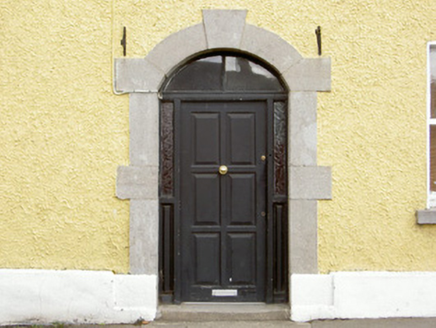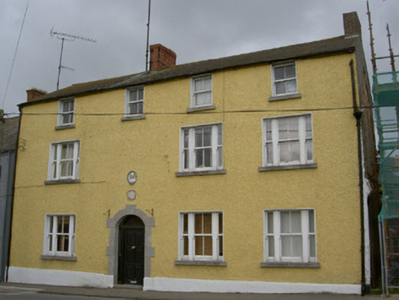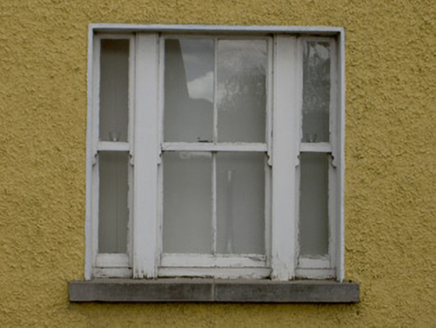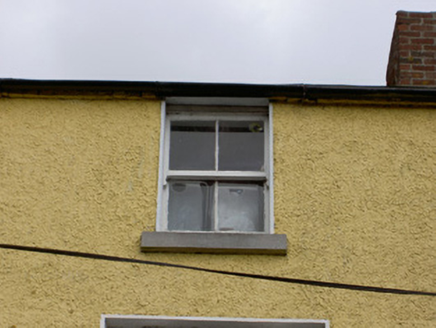Survey Data
Reg No
13826014
Rating
Regional
Categories of Special Interest
Architectural, Artistic, Technical
Original Use
House
In Use As
House
Date
1780 - 1820
Coordinates
306010, 295379
Date Recorded
06/07/2005
Date Updated
--/--/--
Description
Terraced four-bay three-storey house, built c. 1800. Return to rear. Pitched slate roof, clay ridge tiles, red brick corbelled chimneystacks. Painted roughcast rendered walling, painted smooth rendered plinth, bas relief bust of the Blessed Virgin Mary and plaque over entrance door. Square-headed window openings, painted smooth rendered slightly-projecting soffit and reveals, dressed limestone sills, painted timber sliding sash tripartite windows to ground and first floors, painted two-over-two timber sliding sash windows to second floor. Segmental-headed door opening, dressed ashlar limestone block-and-start jambs, voussoirs to arch with raised keystone, painted timber panelled door with six panels, narrow sidelights, plain-glazed overlight. Street fronted, warehouse building to west and north, lower two-storey house to immediate west.
Appraisal
This awkwardly proportioned house makes an interesting contribution to the streetscape of Castlebellingham. The religious iconography is a notable feature. The tripartite windows and skillfully executed door surround complete this appealing structure.







