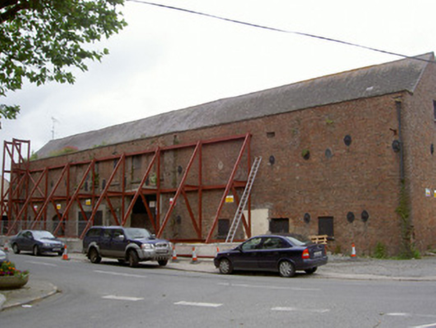Survey Data
Reg No
13826013
Rating
Regional
Categories of Special Interest
Architectural, Social
Original Use
Mill (water)
Date
1865 - 1870
Coordinates
305986, 295413
Date Recorded
06/07/2005
Date Updated
--/--/--
Description
Corner-sited detached multiple-bay two-storey former mill, dated 1866, now disused. L-plan, extended to south, return wing to rear (east). Pitched slate roofs, clay ridge tiles, set behind parapet to front (west), cast-iron downpipes. Flemish bond red brick walling, dressed stone parapet coping, wrought-iron ties with cast-iron pattress plates, date stone. Square-headed window openings, blocked to front, tooled limestone sills, remains of timber windows to east. Blocked square-headed door opening, cut limestone surround comprising pilasters, console brackets and cornice; square-headed door opening at site of weigh bridge, painted timber vertically-sheeted doors. Segmental-headed carriage arch, brick arch, painted timber vertically-sheeted double gates incorporation wicket gate. Fronted onto village green.
Appraisal
This disused flour mill which closed about 1970, remains a landmark structure at the core of Castlebellingham. The cut stone door surround is an interesting feature, appearing at odds simplicity of the remainder of the building.

