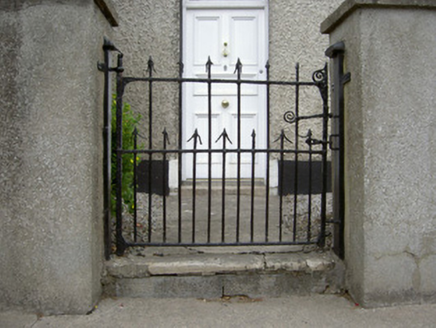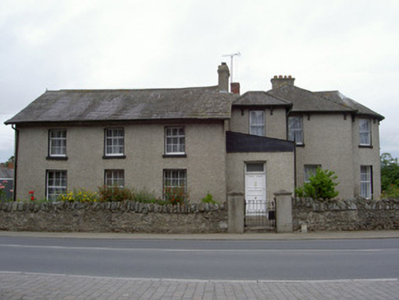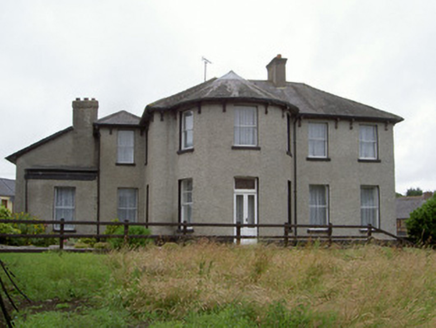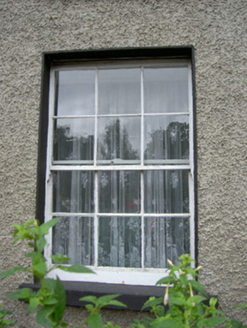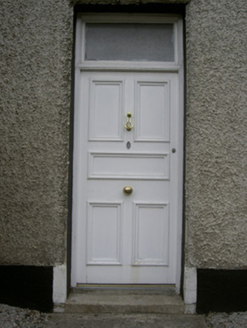Survey Data
Reg No
13826006
Rating
Regional
Categories of Special Interest
Architectural
Original Use
House
In Use As
House
Date
1830 - 1870
Coordinates
305937, 295279
Date Recorded
07/07/2005
Date Updated
--/--/--
Description
Detached multiple-bay two-storey house, built, c. 1850. L-plan, three-bay rectangular pitched roof west wing, three-bay rectangular hipped roof south wing with full-height conical-roofed semi-circular bow to west side of south elevation, single-bay square hipped roof link between wings, single-bay single-storey lean-to entrance porch to south gable of west wing, two-storey extensions to rear. Slate roofs, clay ridge and hip tiles, smooth rendered and red brick corbelled and flat-capped chimneystacks, finial to north gable of west wing, moulded cast-iron gutters on overhanging eaves, painted timber decorative eaves brackets on stone corbels to south wing and link, painted timber projecting bargeboards to west wing. Unpainted roughcast rendered walling, painted smooth rendered plinth. Square-headed window openings, painted smooth rendered reveals and soffits, painted stone sills, painted timber sliding sash windows, six-over-six to ground floor and three-over-six to first floor west elevation, one-over-one to south wing and link. Square-headed door openings, painted smooth rendered reveals and soffit; painted timber door with five panels, brass door furniture, plain-glazed overlight, granite step to west elevation of porch; painted timber double doors each with one raised-and-fielded bottom panel and one oblong glazed upper panel, stained glass overlight, granite steps to south wing bow. Stone outbuilding to east, pitched and hipped slate roof, red brick dressings to openings. Set in own grounds falling to Glyde river to south, rubble stone boundary wall to west with soldier coping, unpainted smooth rendered gate piers, wrought-iron pedestrian gate, wrought-iron railing with cast-iron embellishments on unpainted smooth rendered canted plinth wall running south to river incorporating pedestrian and vehicular gates.
Appraisal
Attractively sited overlooking the River Glyde this sprawling house displays subtle embellishment. The corbelled timber brackets, stained glass overlight and elegant bow to the south wing and varied window styles conspire to make this a noteworthy structure. The railings and gates extending to the south, possibly marking the site of the village green, are a strong feature within the heritage of Castlebellingham.
