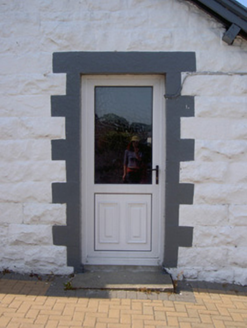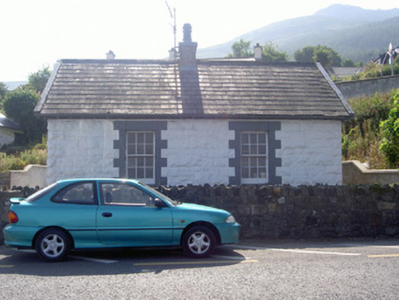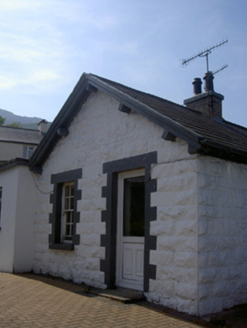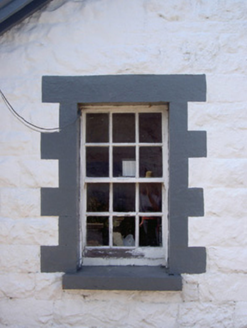Survey Data
Reg No
13825058
Rating
Regional
Categories of Special Interest
Architectural, Social
Original Use
Worker's house
In Use As
House
Date
1860 - 1880
Coordinates
318813, 311875
Date Recorded
12/07/2005
Date Updated
--/--/--
Description
Detached two-bay single-storey former railway worker's house, built c. 1870, now in use as private dwelling. Single-storey flat-roofed extension to west. Pitched slate roof, clay ridge tiles, yellow brick chimneystack with painted stone cap, painted timber overhanging eaves with exposed rafter ends, painted timber fascia, cast-iron gutters. Lime-washed rock-faced squared coursed stone walling. Square-headed window openings, painted block-and-start ashlar jambs, flat-arched lintels, painted stone sills, painted timber six-over-six sliding sash windows. Square-headed door opening to south elevation, painted block-and-start ashlar jambs, flat-arched lintel, uPVC door, concrete step. Set back from road in own grounds paved area to south, rubble masonry boundary wall with soldier coping to east.
Appraisal
This former railway worker's house is an interesting addition to the seafront in Carlingford, situated just below King John's Castle and overlooking the Lough to its east. It is an fine reminder of the quality of railway associated architecture in the nineteenth century. The fine stone work and handsome sash windows are notable features.







