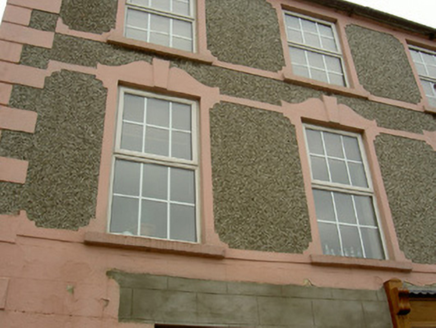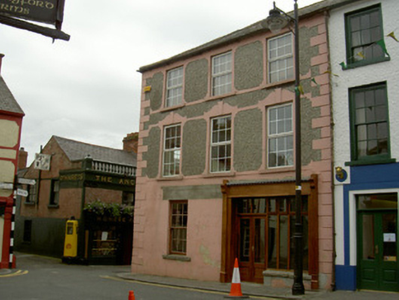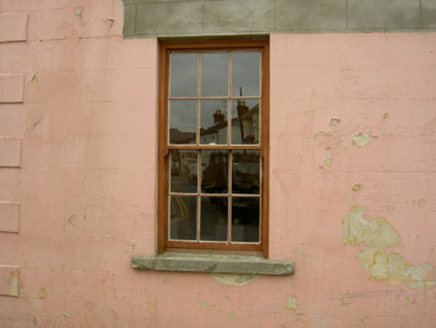Survey Data
Reg No
13825056
Rating
Regional
Categories of Special Interest
Architectural
Original Use
House
In Use As
House
Date
1760 - 1800
Coordinates
318852, 311638
Date Recorded
09/08/2005
Date Updated
--/--/--
Description
Corner-sited attached three-bay three-storey house, built c. 1780, with shopfront inserted to ground floor. Hipped slate roof, clay ridge and hip tiles, rooflights to south pitch, cast-iron gutters on corbelled eaves course, circular cast-iron downpipe. Painted smooth rendered ruled-and-lined walling to ground floor, unpainted roughcast rendered walling to upper storeys, smooth rendered block-and-start quoins and string courses at sill and lintel level, unpainted smooth rendered walling to south elevation. Square-headed window openings; granite sills, painted to upper floors; moulded render lugged and kneed surrounds with keystones to upper floors north elevation; smooth rendered soffits and reveals, unpainted to upper floors east elevation; uPVC windows, painted timber six-over-six sliding sash windows to ground floor. Recent timber shopfront comprising fluted pilasters, brackets, fascia, smooth rendered stall riser, granite sills, quadripartite display window, timber double doors with glazed panels and bipartite overlight. Square-headed door opening, timber surround, timber four-panel door, plain-glazed overlight, granite steps. Outbuilding to south. Fronting directly on to street.
Appraisal
Situated on a prominent corner within Carlingford's medieval core, this fine house forms part of a landmark grouping whose height, compared to its neighbours, adds to the variety of the streetscape thus forming an integral part of the street's character. The render decoration is particularly appealing, with the contrasting use of smooth and roughcast renders and string courses enliven the building and highlight its architectural design.





