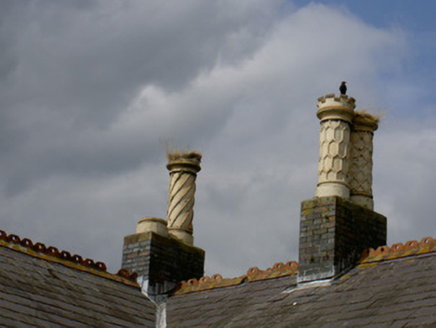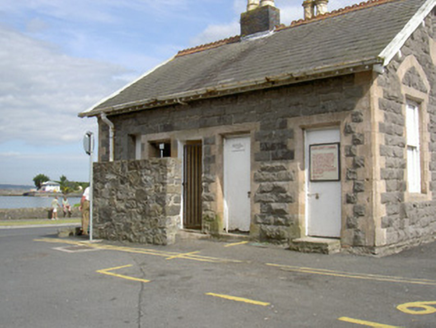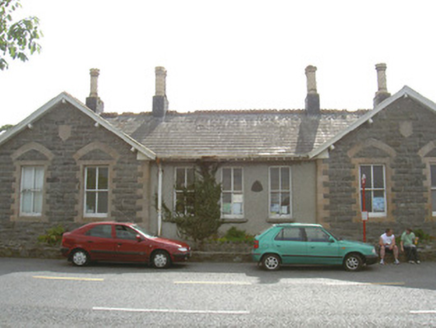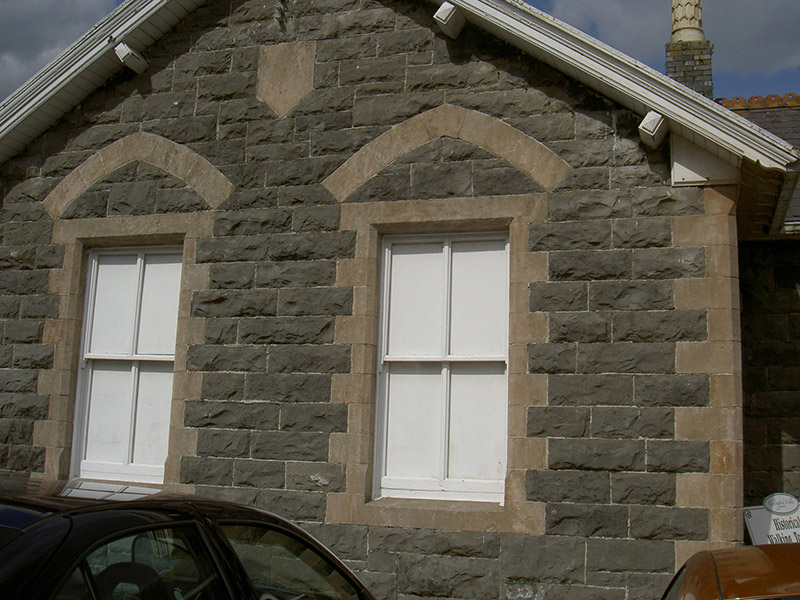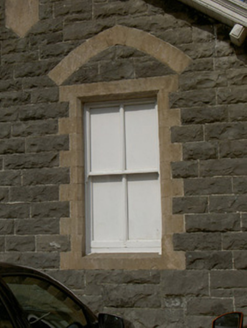Survey Data
Reg No
13825042
Rating
Regional
Categories of Special Interest
Architectural, Artistic, Social, Technical
Original Use
Railway station
In Use As
Office
Date
1875 - 1880
Coordinates
318933, 311685
Date Recorded
08/08/2005
Date Updated
--/--/--
Description
Detached H-plan seven-bay single-storey former railway station, dated 1876, now in use as tourist office. Pitched slate roofs, crested ridge tiles, vitrified brick chimneystacks, yellow clay crenellated chimney pots with barley-sugar and honeycomb patterns, cast-iron gutters on exposed painted timber rafter ends, square-profile cast-iron downpipes. Rock-faced squared limestone walling, ashlar sandstone block-and-start quoins and plaques to east; unpainted roughcast rendered walling to centre section east elevation, smooth rendered plinth. Square-headed window openings, ashlar sandstone relieving arches to north and south bays, block-and-start ashlar sandstone jambs, flat-arched sandstone lintels and sills, painted timber two-over-two sliding sash windows; smooth rendered soffits and reveals to recessed section east. Square-headed door openings, block-and-start ashlar sandstone jambs, flat-arched sandstone lintel, timber overpanels, painted timber four-panel doors. Opening onto municipal carpark overlooking sea to east, public toilets located in north elevation.
Appraisal
The former train station at Carlingford is a fine example of the adaptive reuse of an historic building, caused by the closure of the railway line in 1952. The station is built of high quality materials used with considerable flair. Its significance is added to by attractive detailing such as the whimsical chimney pots and the contrast between limestone and sandstone. The relieving arches and plaques contribute to a Tudor Revival flavour.
