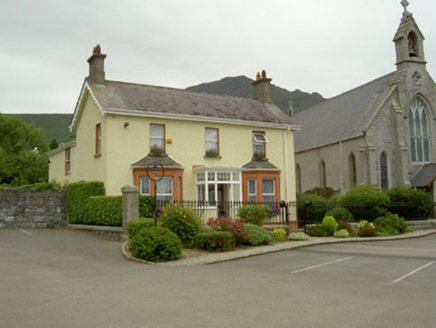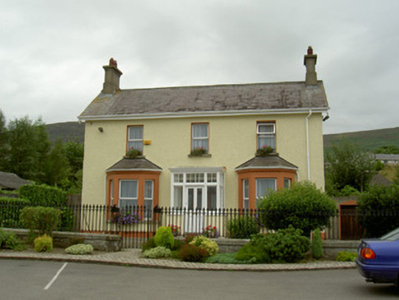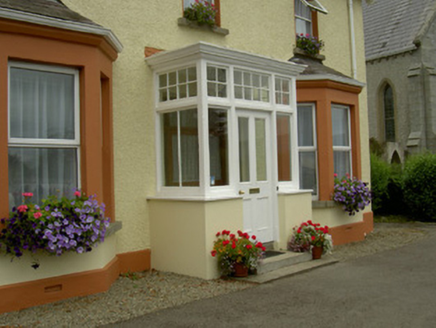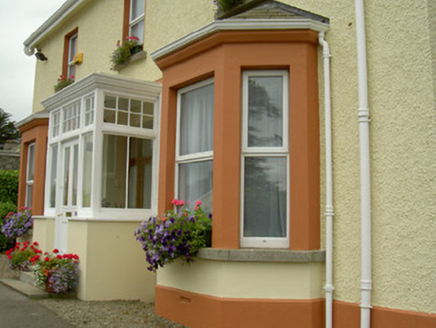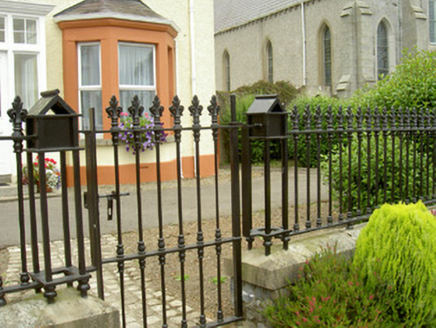Survey Data
Reg No
13825038
Rating
Regional
Categories of Special Interest
Architectural, Social
Original Use
Presbytery/parochial/curate's house
In Use As
Presbytery/parochial/curate's house
Date
1910 - 1930
Coordinates
318983, 311124
Date Recorded
09/08/2005
Date Updated
--/--/--
Description
Detached three-bay two-storey parochial house, built c. 1920. Rectangular-plan, flat-roofed porch flanked by canted bay windows to east, two-storey extension to west. Pitched slate roofs, hipped roofs to canted bays, concrete ridge tiles, unpainted smooth rendered shouldered corbelled chimneystacks, painted timber decorative bargeboards to gables, uPVC gutters on painted timber fascia, circular cast-iron downpipe. Painted roughcast rendered walling, painted smooth rendered plinth and walling canted bays, moulded render cornices to canted bays. Square-headed window openings, painted smooth rendered reveals and soffits, stone sills, uPVC windows. Square-headed door opening set in porch with timber fixed frame windows on smooth rendered plinth wall, four- and eight-paned overlights, painted moulded timber cornice; painted timber door with moulded bottom panels and glazed top panels; granite step. Set in own grounds, garden to east and west, gravel path around house, bitmac area to east, bounded by random rubble plinth wall with ashlar stone saddle-coping and cast-iron railings and gate; church to north.
Appraisal
The simple, well-proportioned design of this house is enhanced by the paired canted bays and elegant timber porch, forming a well-composed structure which compliments the neighbouring church. The porch is particularly noteworthy, having retained its original fabric.
