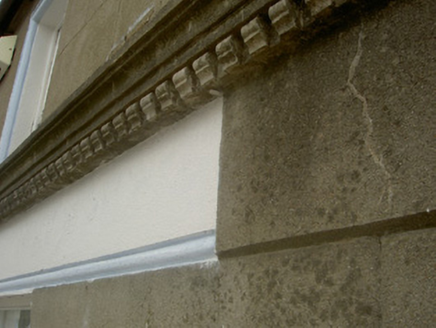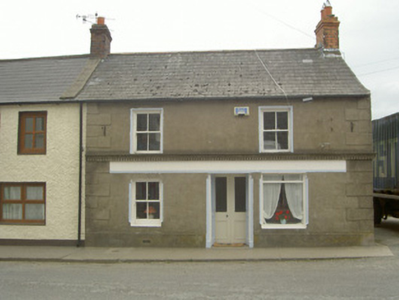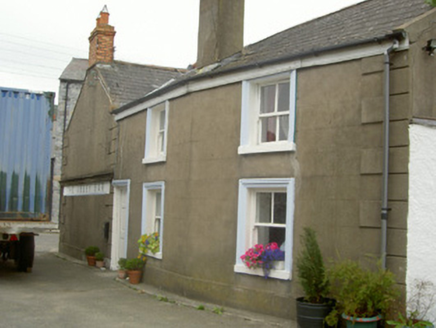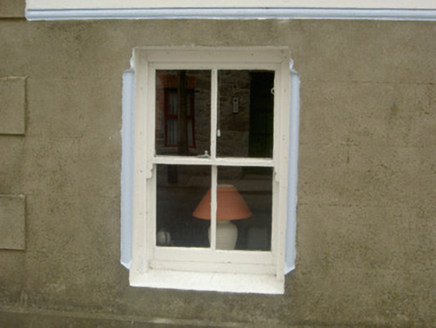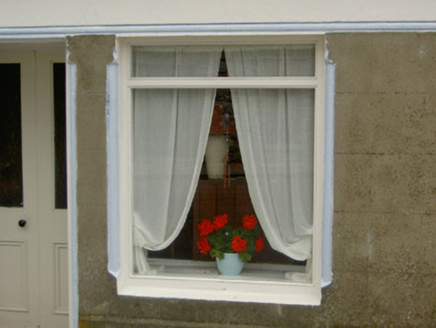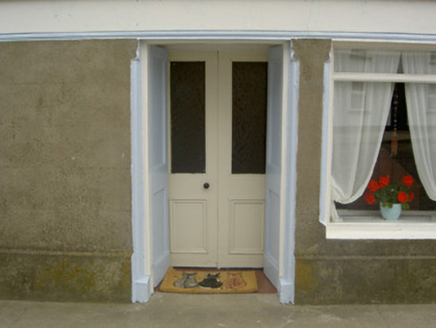Survey Data
Reg No
13825034
Rating
Regional
Categories of Special Interest
Architectural, Artistic, Social
Original Use
House
Historical Use
Public house
In Use As
House
Date
1880 - 1900
Coordinates
318976, 311344
Date Recorded
09/08/2005
Date Updated
--/--/--
Description
End-of-terrace two-bay two-storey house, built c. 1890, formerly also in use as public house, now in use as house. Rectangular-plan, return to east. Pitched slate roofs, clay ridge tiles, red brick corbelled chimneystack, smooth rendered chimneystack with cornice to return, smooth rendered verge coping to return, uPVC gutters to overhanging eaves, painted timber fascia to return. Unpainted smooth rendered ruled-and-lined walling, raised plinth and block-and-start quoins, painted rendered fascia with dentilled cornice to west and south elevations. Square-headed window openings, painted stone sills to return, stop-chamfer reveals to ground floor, roll moulded soffits and reveals to first floor, moulded render surrounds to return, painted timber two-over-two horned windows, exposed cases; fixed frame display window with top margin lights to ground floor east elevation. Square-headed door opening to west elevation, stop-chamfer reveals, painted timber panelled double doors; square-headed door opening to return, moulded render surround, painted timber six-panel door. Corner-sited, fronting onto street.
Appraisal
An interesting example of a combined licensed premises and house, this attractive building forms an important feature to the streetscape of Dundalk Street. Its fine varied moulded detailing to windows and fascia, skillfully executed, adds to the character of the building and town. The timber sliding sash windows and exposed sash boxes are notable features.
