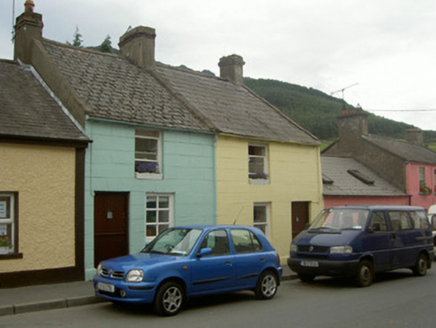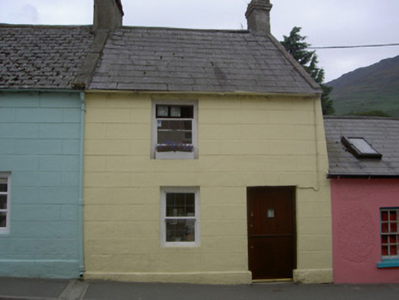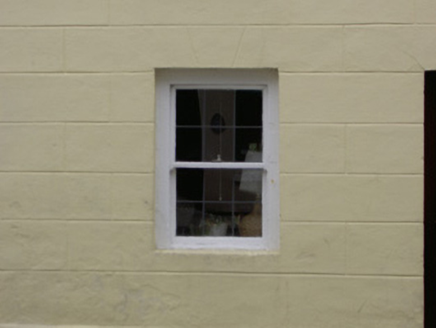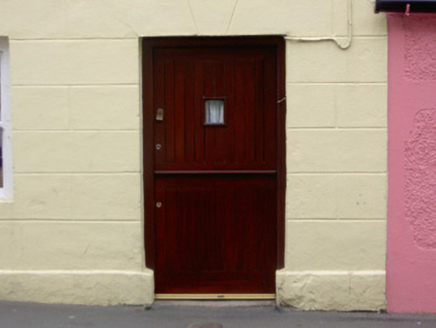Survey Data
Reg No
13825029
Rating
Regional
Categories of Special Interest
Architectural
Original Use
House
In Use As
House
Date
1870 - 1890
Coordinates
318871, 311485
Date Recorded
09/08/2005
Date Updated
--/--/--
Description
Attached two-bay two-storey house, built c. 1880, as a pair with the adjoining house to the south. Rectangular-plan. Pitched slate roof, clay ridge tiles, roughcast corbelled chimneystack, clay tiled verge coping to north, rendered coping to south, cast-iron gutters on corbelled eaves course. Painted smooth rendered ruled-and-lined walling, projecting plinth, roughcast-render to north elevation. Square-headed window openings, flush rendered sills, painted timber one-over-one sliding sash windows with exposed cases. Square-headed door opening, granite threshold, timber vertically-sheeted half-door. Street fronted, bitmac path to east.
Appraisal
This pair of simple unpretentious dwellings adds to the character of Dundalk Street. The lined-and-ruled rendered walls and exposed sash cases are interesting features.







