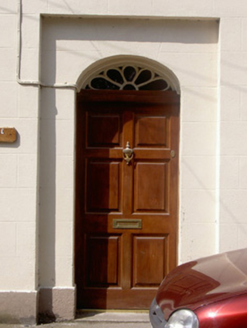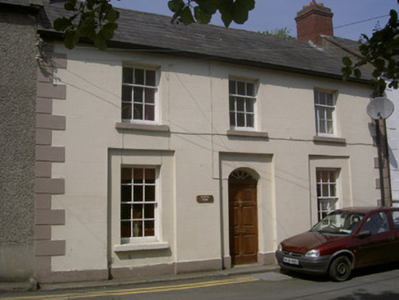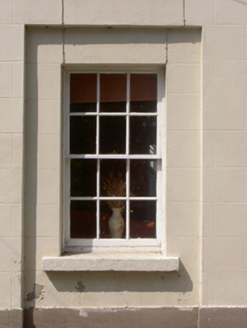Survey Data
Reg No
13825017
Rating
Regional
Categories of Special Interest
Architectural
Original Use
House
In Use As
House
Date
1800 - 1840
Coordinates
318715, 311968
Date Recorded
12/07/2005
Date Updated
--/--/--
Description
Attached three-bay two-storey house, built c. 1820. Rectangular-plan, attached to houses to north and south. Pitched slate roof, clay ridge tiles, red brick corbelled chimneystacks, uPVC gutters on corbelled eaves course. Painted smooth rendered ruled-and-lined walling, raised block-and-start quoins. Square-headed window openings, painted stone sills, painted timber six-over-six (ground floor) and three-over-six (first floor) sliding sash windows, ground floor windows set in square-headed shallow recesses. Segmental-headed door opening set in shallow square-headed recess, timber panelled door, leaded fanlight. Street fronted with narrow poured-concrete footpath to east.
Appraisal
This house is a fine example of the simple but well-balance proportions that characterised domestic architectural development in the early-nineteenth century. It forms an attractive composition with the similarly-styled buildings to its north and south and a handsome fanlight adds an interesting focal point to the façade.





