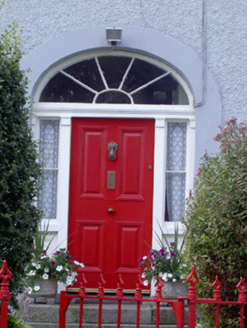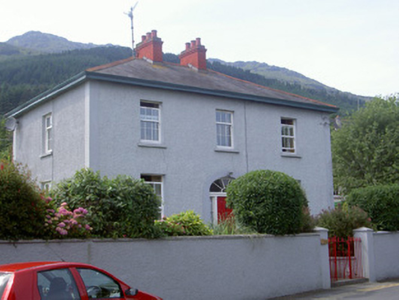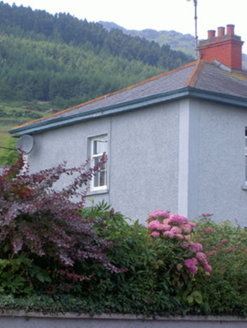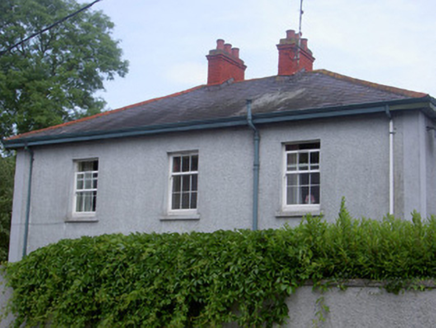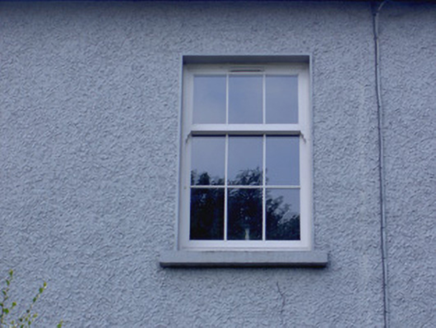Survey Data
Reg No
13825014
Rating
Regional
Categories of Special Interest
Architectural
Original Use
House
In Use As
House
Date
1850 - 1870
Coordinates
318738, 311953
Date Recorded
12/07/2005
Date Updated
--/--/--
Description
Detached three-bay two-storey house, built c. 1860. Rectangular-plan. Hipped slate roof, clay ridge tiles, red brick corbelled chimneystacks, painted timber overhanging eaves with timber soffits, moulded cast-iron gutters, square downpipes. Painted roughcast-rendered walling, smooth rendered straight quoins. Square-headed window openings, painted smooth rendered soffits and reveals, painted stone sills, uPVC sliding sash windows. Segmental-headed door opening, smooth rendered surround, painted timber door surround with sidelights, painted timber four-panel door, timber spoked fanlight, stone steps. Set within own grounds in triangular site at V-junction, mature gardens, painted roughcast-rendered boundary wall having smooth rendered square piers with pyramidal caps to east, wrought-iron gates with cast-iron finials.
Appraisal
This handsomely-proportioned structure stands out as one of the few detached houses in its immediate vicinity and forms an attractive feature of the descending approach road to Carlingford village. A fine doorway forms a focal point in the east façade, adding to its architectural interest and reflecting the well-balanced proportions that are evident throughout the building.
