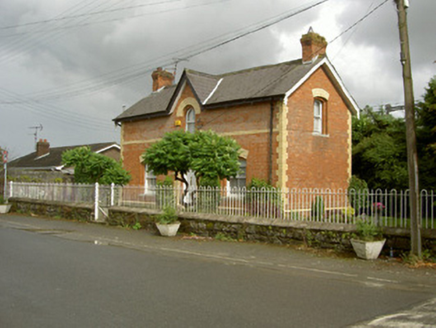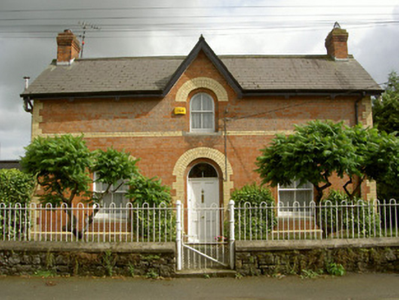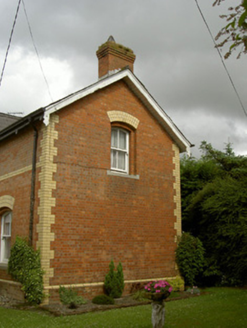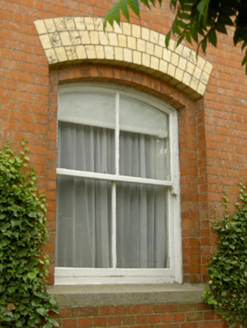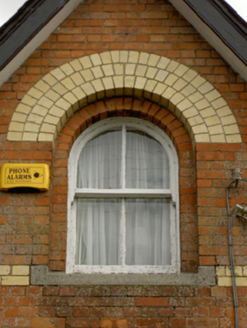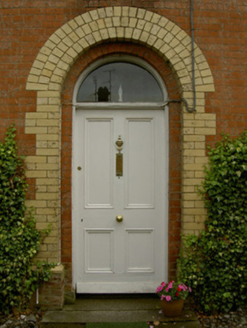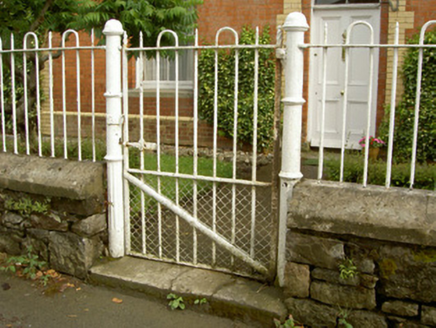Survey Data
Reg No
13823059
Rating
Regional
Categories of Special Interest
Architectural, Social
Original Use
Station master's house
In Use As
House
Date
1860 - 1900
Coordinates
296335, 290689
Date Recorded
05/07/2005
Date Updated
--/--/--
Description
Detached three-bay single-storey with dormer attic former station master's house, built c. 1880, now in use as private residence. Gabled dormer over central bay, return to east. Pitched slate roof, clay ridge tiles, red brick corbelled chimneystacks, cast-iron moulded gutters on overhanging eaves, painted timber decorative bargeboards with hanging finials to ends, cast-iron downpipes. Red brick English bond walling, projecting base plinth with chamfered yellow brick capping, yellow brick flush string course and quoins. Segmental-headed window openings to ground floor and attic, stepped yellow brick dressings, granite sills, painted two-over-two timber sliding sash windows; round-headed window to dormer. Stepped round-headed door opening, yellow brick dressings, painted timber panelled door with brass furniture, plain glazed overlight. Set in own grounds, bounded by street to north, squared rubble boundary wall with smooth rendered coping surmounted by wrought-iron railings, accessed through central wrought-iron gate mounted on cast-iron posts.
Appraisal
This former station master's house has survived virtually intact and is a fine example of its type. Its detailing reflects that of the now disused railway station to the south. The high quality polychromatic brickwork, decorative roof trims and original windows and door all combine to make this an excellent addition to Ardee's architectural heritage.
