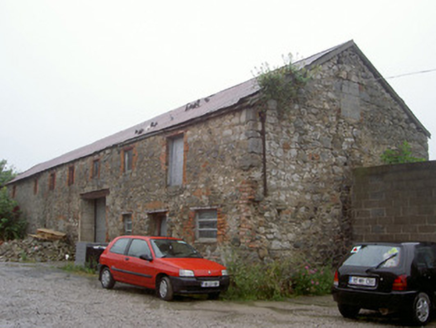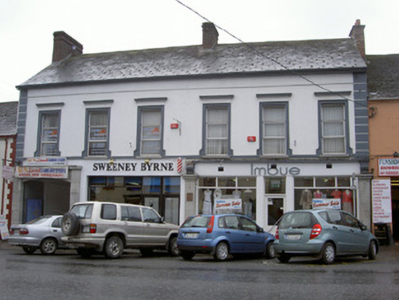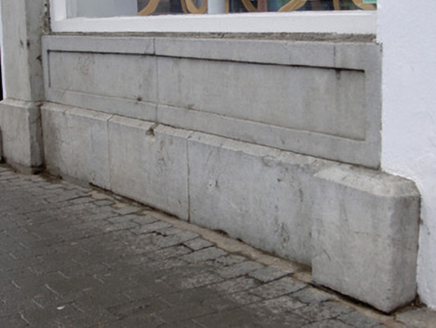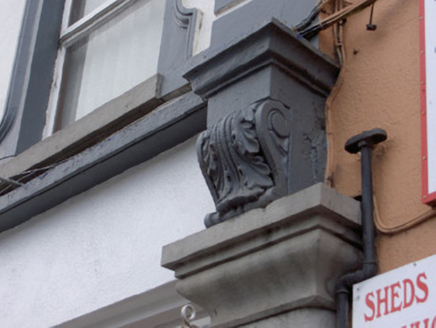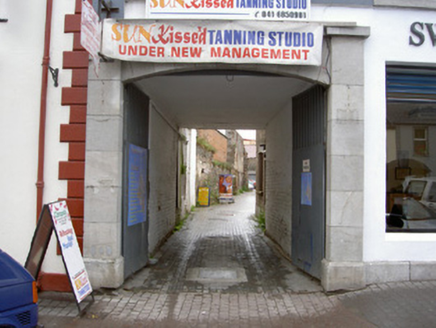Survey Data
Reg No
13823039
Rating
Regional
Categories of Special Interest
Architectural, Artistic
Original Use
House
In Use As
Shop/retail outlet
Date
1840 - 1860
Coordinates
296151, 290536
Date Recorded
05/07/2005
Date Updated
--/--/--
Description
Attached six-bay two-storey former house, built c. 1850, now in use as commercial premises. Integral carriage arch to south of front (east) elevation, two-storey return and extension to rear, shops to ground floor, offices to first floor. Pitched slate roofs, clay ridge tiles, red brick corbelled chimneystacks, uPVC moulded gutters on projecting painted timber fascia. Painted smooth rendered walling, tooled limestone ashlar plinth, painted moulded render sill string course, raised rendered quoins. Square-headed first floor window openings, rendered kneed architraves surmounted by frieze and cornice, tooled limestone sills, painted timber casement windows. Northern shopfront comprising tooled ashlar limestone stall risers and pilasters, painted console brackets with replacement display windows, door and fascia board. Southern shopfront comprising painted smooth rendered stall risers with display window and painted timber and glazed door with overlights. Segmental-headed carriage arch, ashlar limestone piers, voussoirs, metal gates with pass door. Street fronted, rubble stone outbuildings to west with pitched corrugated-iron roofs and red brick dressings to openings.
Appraisal
Rising higher than its neighbours, this robust building has a strong presence within Castle Street. Though original fabric has been lost, the survival of ashlar stone elements to the shopfronts and the carriage arch highlight its original quality and the skill employed in its construction. The rear outbuildings offer an insight into life of a bygone era.
