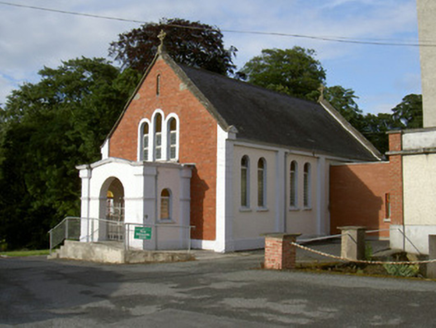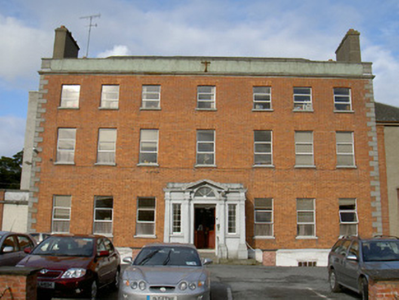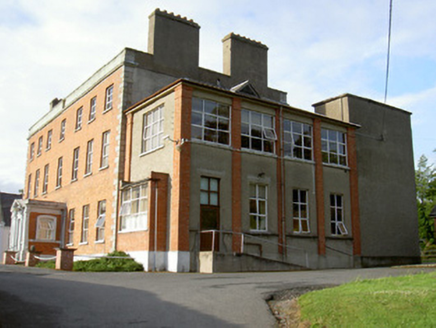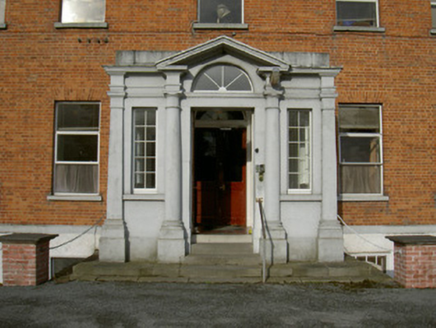Survey Data
Reg No
13823035
Rating
Regional
Categories of Special Interest
Architectural, Historical, Social
Previous Name
Ardee House
Original Use
Country house
In Use As
Hospital/infirmary
Date
1760 - 1800
Coordinates
295869, 290753
Date Recorded
05/07/2005
Date Updated
--/--/--
Description
Detached seven-bay three-storey over basement former house, built c. 1780, now in use as hospital. Rectangular-plan main block, single-storey projecting porch to centre of front (west) elevation, single-storey over basement flat-roofed extension to north gable, one-bay wide by four-bay deep two-storey flat-roofed extension to south gable c. 1950, full-height rectangular staircase towers to north and south sides of east (rear) elevation c. 1960, single-storey flat-roofed ward block extension to east c. 1965, basement areas to west and north elevations. Hipped slate roofs to main building and south extension, clay ridge and hip tiles, unpainted smooth rendered chimneystacks with projecting flat caps and clay pots, parapet gutter to main block concealed behind parapet wall, cast-iron gutters on continuous concrete eaves corbel to south extension. Red brick walling to front elevation main block, V-jointed ashlar stone quoins, moulded cornice below ashlar parapet; wet-dash walling to north and east elevations, blind roundel with moulded stone architrave interrupted by keystones on vertical and horizontal axis, on north elevation; red brick pilasters sub-dividing wet-dash walling to south extension; unpainted smooth rendered walling to staircase blocks. Square-headed window openings, brick flat arches, dressed stone sills, uPVC casement windows; round-headed window openings to ground floor north gable and stairwell half-landings on east (rear) elevation. Entrance porch to main block with central square-headed door opening, half-round fanlight above transom, open bed triangular pediment; flanked by Doric columns, square-headed sidelights and Doric pilasters at corners; entablature with moulded architrave, plain frieze and moulded cornice; blocking course over; uPVC casements; approached by stone steps. Attached brick and rendered Saint Joseph's Chapel, built 1929. Rectangular-plan, four-bay hall, single-storey flat-roofed porch to west gable, hipped roof sacristy to east gable. Pitched slate roof, roll-top clay ridge tiles, concrete saddle-back verge copings with pedimented corbelled springers and masonry cross finials, moulded cast-iron gutters, circular cast-iron downpipes. Red brick walling to west gable, painted smooth rendered walling to projecting porch, painted smooth rendered walling to north, south and east elevations, north and south elevations sub-divided into panels by plain pilasters, painted smooth rendered chamfered projecting plinth. Paired round-headed window openings, plain smooth rendered reveals, painted masonry sills, leaded light glazing. Round-headed opening to entrance porch, painted smooth rendered plain reveals, painted smooth rendered string moulding at impost, wrought-iron gates with repousse motifs, chequerboard floor tiling, painted smooth-plastered walls, painted timber panelled double doors to interior. Concrete approach steps and ramp, linked to main block to south. Located to west of town overlooking open countryside to west, wooded grounds to north and east, approached by driveway from north.
Appraisal
This large classically-styled hospital and chapel work together to create a commanding presence on the west side of Ardee. Although much altered, the west elevation of the former house, built for the Ruxton family, retains original proportions and details and a fine entrance porch. The chapel is a pleasant little building with some notable details such as the simple open porch with excellent wrought-iron gates. Views over open countryside to the west enhance the wooded setting.







