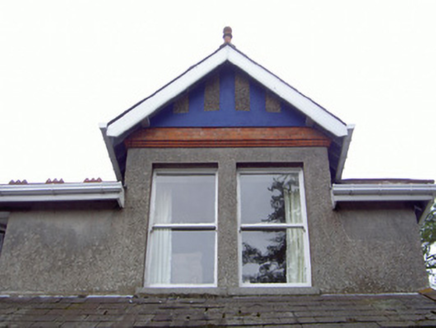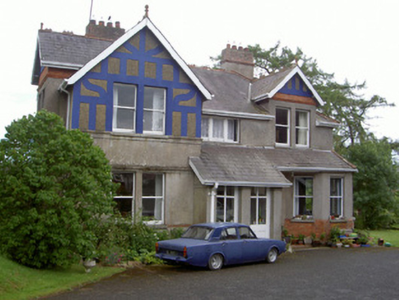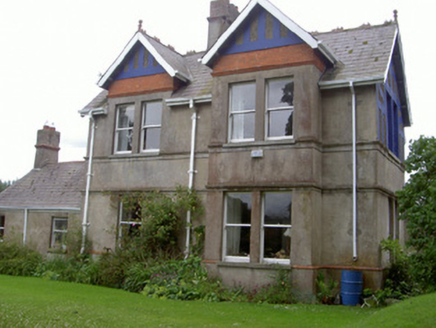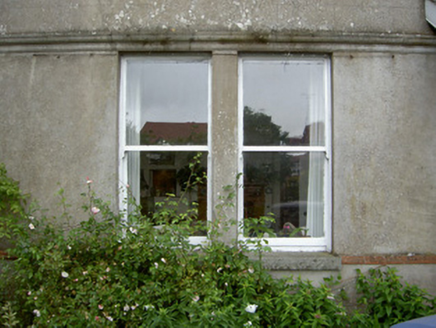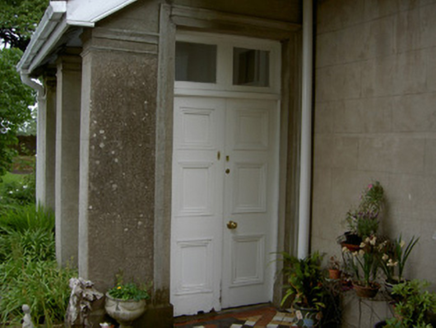Survey Data
Reg No
13823031
Rating
Regional
Categories of Special Interest
Architectural, Social
Original Use
Rectory/glebe/vicarage/curate's house
In Use As
Guest house/b&b
Date
1900 - 1920
Coordinates
295709, 290426
Date Recorded
05/07/2005
Date Updated
--/--/--
Description
Detached three-bay two-storey former rectory, built c. 1910, now in use as guest house. L-plan, full-height rectangular gabled bays projecting from north and west elevations, single-storey lean-to porch projecting from west elevation extending to south west corner as canted bay, hipped roof single-storey rectangular bay projecting from south elevation, pitched roof single-storey return to north-east further extended to south c. 1970, gabled dormers to north and south elevations. Pitched slate roofs, crested clay ridge tiles, clay finials to gables, roll-top clay hip tiles, unpainted smooth rendered chimneystacks with moulded brick strings and plain clay pots, painted timber bargeboards, uPVC gutters on painted timber projecting fascias, uPVC and cast-iron downpipes. Unpainted smooth rendered ruled-and-lined walling, moulded strings at ground floor window head level and first floor sill level, roughcast render to gable and dormer heads with painted smooth rendered half-timbering effect, red brick banding to some dormers, red brick plinth to corner bay. Square-headed window openings, smooth render reveals, tooled stone sills, painted timber one-over-one sliding sash windows; three painted timber casements over entrance porch to west elevation. Square-headed door openings; entrance door to porch, painted timber double doors each with three bolection-moulded panels, bipartite plain-glazed overlight; painted timber sheeted door to east elevation, painted timber panelled door with glass panel and overlight to bay. Smooth rendered shed to east c. 1970, set in landscaped gardens to north and south with mature trees including elms, random rubble stone boundary walling to north, wrought-iron entrance gates and pedestrian gate on brick piers with flush stone strings and projecting copings gabled on all four sides.
Appraisal
This asymmetrical former rectory retains many of its original features such as the slate roofing, clay cresting and timber sliding sash windows. Before its present use, the house would have played an important role in the religious life of the Church of Ireland community in Ardee.
