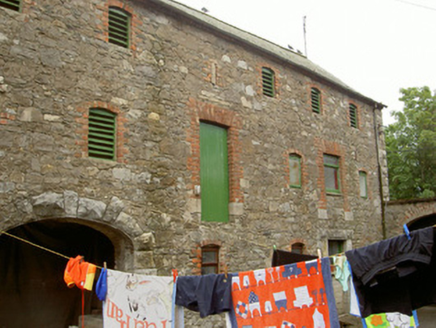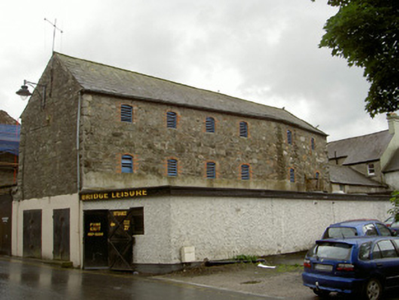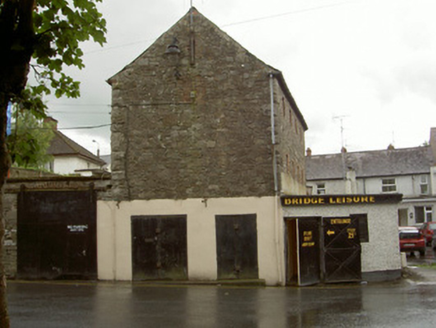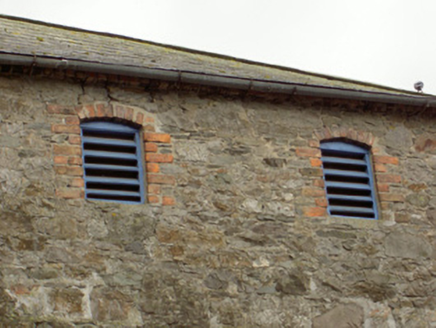Survey Data
Reg No
13823011
Rating
Regional
Categories of Special Interest
Architectural, Social
Original Use
Granary
In Use As
Amusement arcade
Date
1850 - 1890
Coordinates
296288, 290308
Date Recorded
05/07/2005
Date Updated
--/--/--
Description
Attached six-bay three-storey gable-fronted former warehouse, built c. 1870, now in use as apartments and amusement arcade. Rectangular-plan, westernmost two-bays angled, single-storey flat-roofed extension to north c. 1970. Pitched slate roof, hipped to west, clay ridge and hip tiles, cast- iron half-round gutters on brick eaves corbel course. Random rubble walling, rock-faced stone quoins, painted smooth render to ground floor east elevation. Segmental-headed window openings, red brick dressings, no sills, painted timber louvres, painted timber casement windows to ground floor south elevation. Square-headed door openings to east elevation, painted sheet steel double doors; elliptical-headed, openings to south elevation, rock-faced ashlar surrounds, opening to west infilled; square-headed loading bay door openings to first floor south elevation, opening to east infilled with window, dressed stone plinth blocks, painted timber vertically-sheeted door. Street fronted; enclosed yard to south; two-storey return building to Ardee Clinic to west; rubble stone boundary wall to south east, masonry coping, elliptical-headed brick-dressed archway with painted sheet steel sliding door.
Appraisal
This warehouse acts as a reminder of the industrial heritage of the town. Together with other nearby warehouse buildings, the structure contributes to the essential character of the area.







