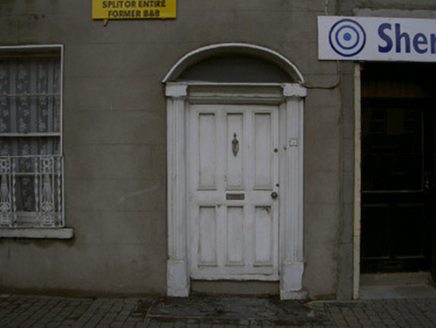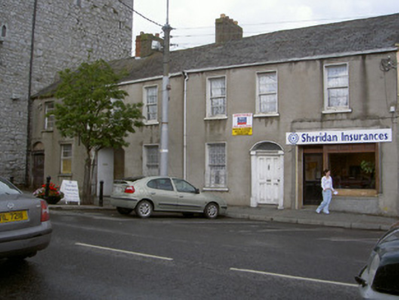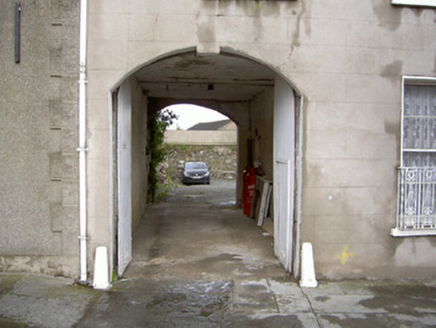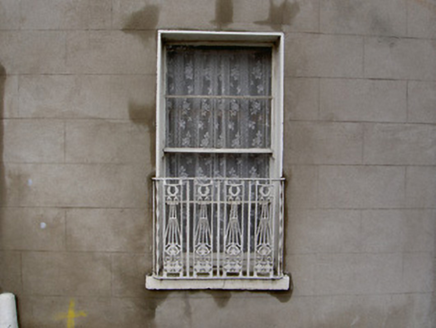Survey Data
Reg No
13823006
Rating
Regional
Categories of Special Interest
Architectural, Artistic
Original Use
House
In Use As
House
Date
1830 - 1850
Coordinates
296218, 290473
Date Recorded
05/07/2005
Date Updated
--/--/--
Description
Terraced five-bay two-storey house, built c. 1840. Integral carriage arch to north, shopfront inserted to south c. 1970, two-storey extension to east, further additions to north and east c. 1970. Pitched slate roofs with hipped roof to extension, clay ridge tiles, unpainted smooth rendered chimneystacks with corbel courses, cast-iron gutters to east elevation, moulded aluminium gutters and downpipes to west elevation. Unpainted smooth rendered ruled-and-lined walling to west elevation, painted roughcast rendered walling to east. Square-headed window openings, projecting painted smooth rendered reveals, painted stone sills, painted timber two-over-two sliding sash windows to west, casement windows to east (rear), wrought and cast-iron sill guards to ground floor west elevation. Segmental-headed carriage arch, dropped rendered keystone, flanking painted stone wheel guards, painted timber vertically-sheeted double gates with pass door set behind arch; segmental-headed door opening, painted timber doorcase with fluted columns and moulded architrave with egg-and-dart detailing, painted timber six-panelled door, plain-glazed overlight, stone threshold. Street fronted, terrace to north and south.
Appraisal
This unassuming house contributes positively to the streetscape and retains some fine details including the doorcase and sill guards. The carriage arch is a surviving example of the provision for rear access common in rural Irish towns.







