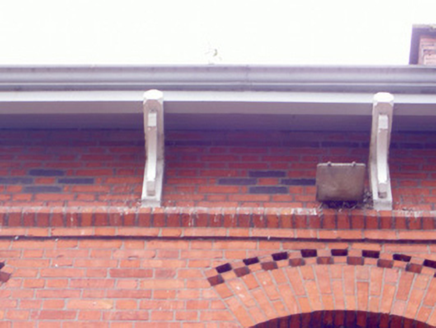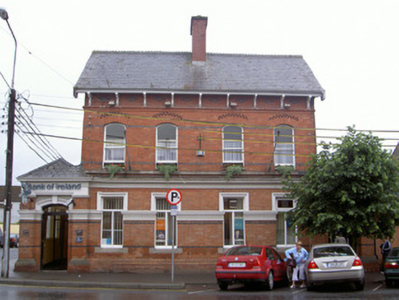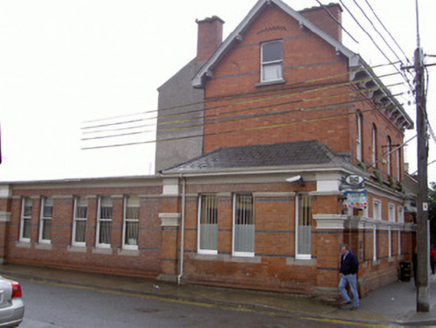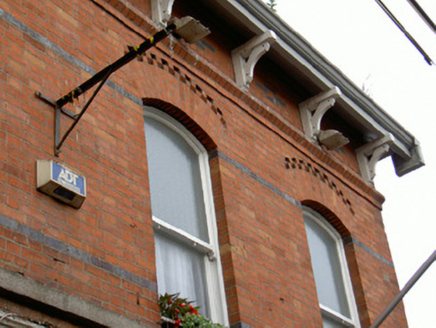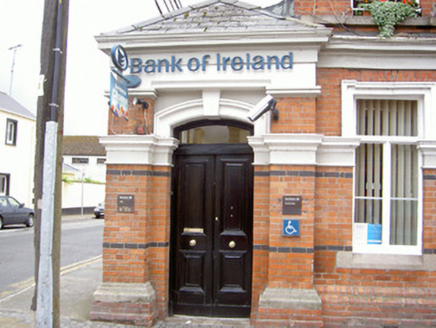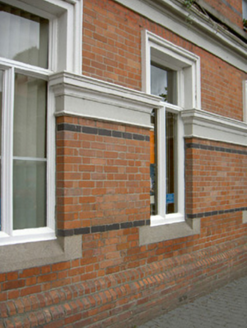Survey Data
Reg No
13823001
Rating
Regional
Categories of Special Interest
Architectural, Artistic, Social
Previous Name
Hibernian Bank
Original Use
Bank/financial institution
In Use As
Bank/financial institution
Date
1880 - 1900
Coordinates
296177, 290607
Date Recorded
05/07/2005
Date Updated
--/--/--
Description
Corner-sited detached four-bay two-storey bank, built c. 1890, extended c. 1980. Single-storey hipped porches to north and south of front (west) elevation; porch to south housing cash machine; single-storey flat roof extensions to east and north. Pitched slate roofs to main building, hipped slate roofs to porches, crested clay ridge tiles to main roof, clay hip and ridge tiles to porches, brick chimneystacks with flat concrete caps, painted timber projecting barges to main building, overhanging eaves with painted timber brackets, painted timber sheeted soffits, moulded cast-iron gutters. Red brick Flemish bond walling to north and west elevations, blue/black flush strings, projecting brick string below eaves, roughcast render to remaining elevations; painted smooth render strings, brick and stone chamfered plinths. Segmental-headed first floor window openings to west elevation with tapered brick arches and alternating recessed and flush labels, square-headed window openings elsewhere, moulded surrounds to upper section ground floor windows west elevation, flush granite sills to west and north elevations, projecting granite sills to upper floors, painted timber casement windows to west and north elevations, painted one-over-one timber sliding sash windows elsewhere. Segmental-headed recessed door opening, painted moulded render architrave to head with keystone, painted timber double doors each with two moulded panels, brass fittings. Street fronted, carpark to east, painted roughcast boundary wall.
Appraisal
The symmetrical composition and fine detailing of this, centrally-located, bank indicates its importance in Ardee and emphasises its contribution to the economic development of the town. Of particular note are the brick and render detailing and timber bracketed eaves typical in buildings of this type at the beginning of the twentieth century. The extension to the west has been carefully executed to complement the main building with particular attention being paid to the use of appropriate materials.
