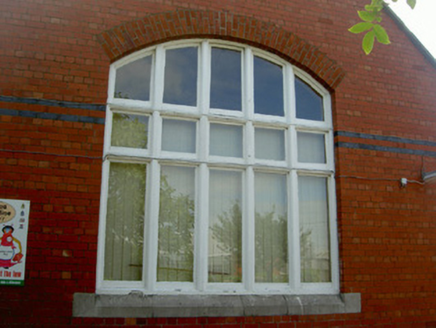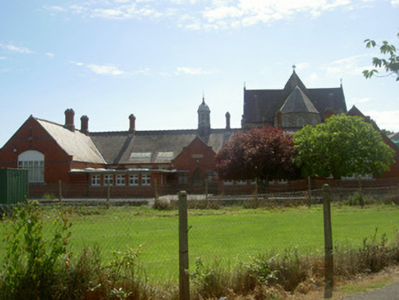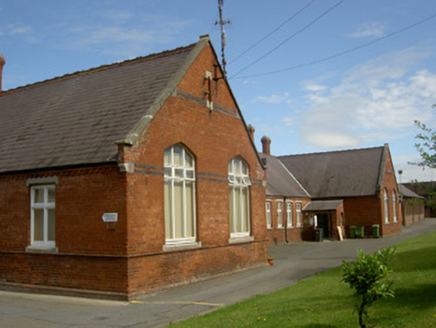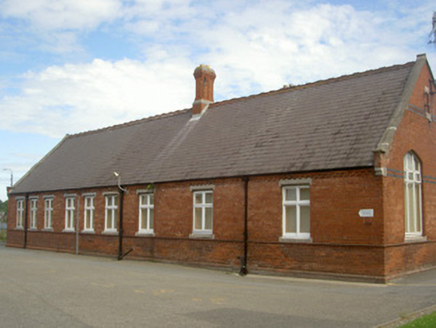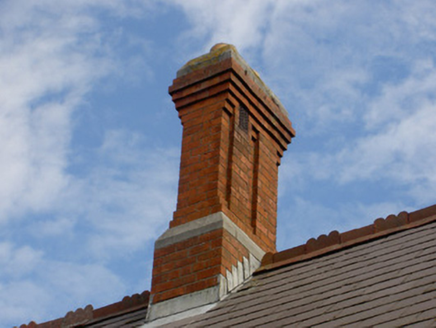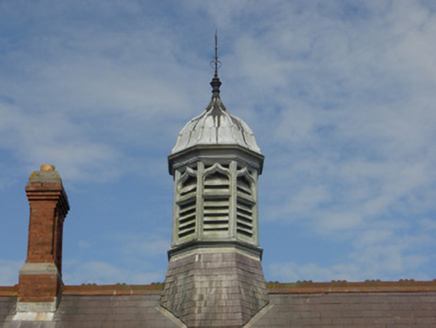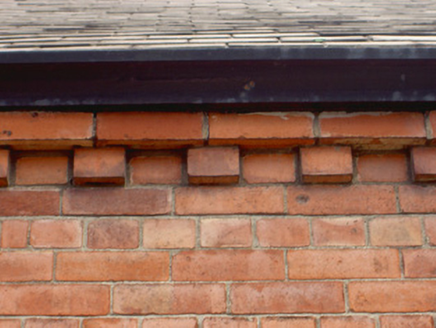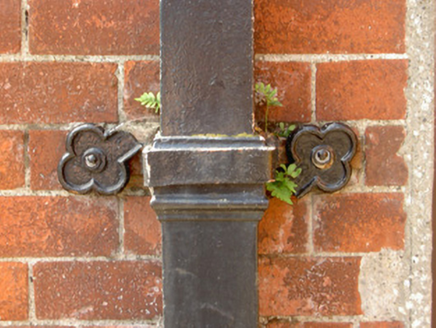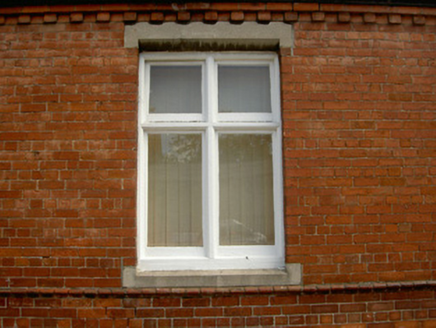Survey Data
Reg No
13707076
Rating
Regional
Categories of Special Interest
Architectural, Historical, Social
Previous Name
Saint Malachy's Schools
Original Use
School
In Use As
School
Date
1895 - 1905
Coordinates
304379, 306908
Date Recorded
10/08/2005
Date Updated
--/--/--
Description
Detached thirteen-bay single-storey school, dated 1900. Projecting pedimented former porch to north, lean-to porches to south, extensions to east, flat-roofed extensions to north. Pitched slate roofs, terracotta ridge cresting, red brick shouldered corbelled chimneystacks with decorative panelling and limestone coping, cupola with copper cap and cast-iron finial to ridge, rooflights, tooled limestone verge coping, moulded cast-iron gutters on red brick corbelled eaves course supported on corbels, square-profile downpipes, some with decorative lugs. Red brick walling laid in English garden wall bond, plinth with moulded coping, moulded string course, black brick banding, sandstone plaque to north porch "ST MALACHY'S NATIONAL SCHOOLS AD 1900". Square-headed window openings, tooled granite lintels and flush sills, painted timber casement windows; elliptical-headed window openings to projecting blocks, red brick archivolt, tooled granite flush sills, painted timber casement windows. Pointed arch door opening to north now blocked with window; square-headed door openings to porches, painted diagonally-sheeted timber doors. Set in yard to north of Saint Malachy's Church, bounded from church by random coursed stone wall; wrought-iron railings on tooled limestone plinth to north, east and west, wrought-iron gates.
Appraisal
Designed by George Ashlin, Saint Malachy's National Schools is an elegant, highly attractive building. Its Tudoresque design is skillfully executed, while the cupola adds an interesting touch and is an unusual feature on a school building. With Saint Malachy's Church and Monastery to the south, the school is part of an important social group within Dundalk.
