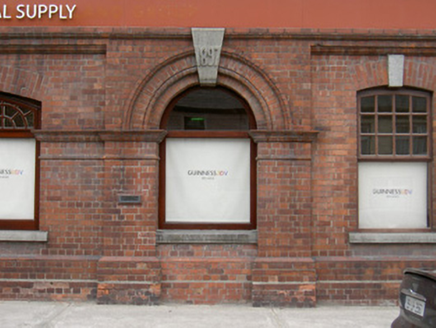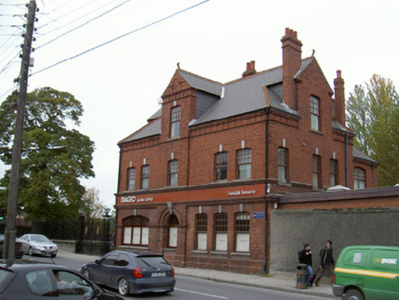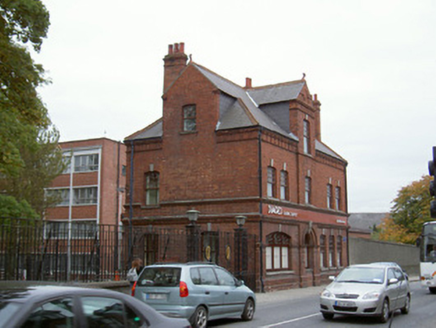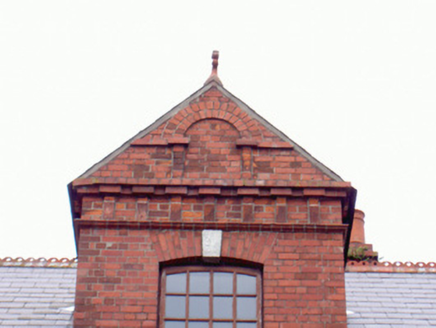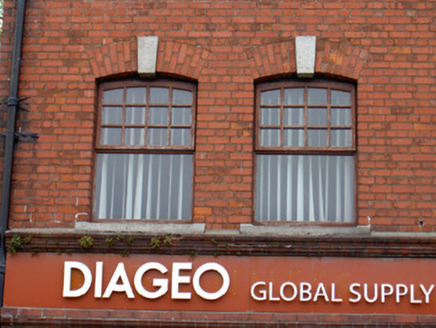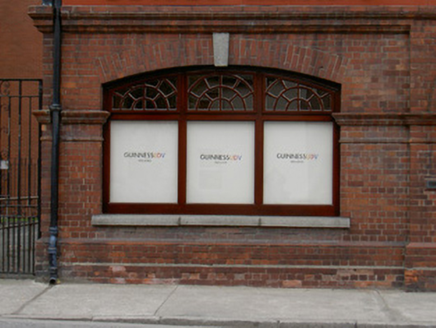Survey Data
Reg No
13707075
Rating
Regional
Categories of Special Interest
Architectural
Previous Name
Great Northern Brewery
Original Use
Office
In Use As
Office
Date
1895 - 1900
Coordinates
304216, 306812
Date Recorded
14/10/2005
Date Updated
--/--/--
Description
Detached five-bay two-storey with attic brick brewery building, dated 1897. Central projecting bay to south elevation extending to dormer at roof level. Hipped slate roof, crested clay ridge tiles, decorative terracotta finials, roll-top clay hip tiles, brick chimneystacks with projecting banding and corbelled caps with terracotta pots, full-height gabled dormers to east and west elevations, moulded cast-iron gutters on brick eaves corbel course, circular cast-iron downpipes. English garden wall bond red brick walling, chamfered plinth course, moulded cornice to springing of arches at ground floor window, moulded brick fascia between ground and first floors, moulded brick string below modillions eaves frieze. Segmental-headed window openings, brick arches with plain tooled granite keystones, tooled granite sills, hardwood casement windows, upper panels sub-divided into small panes; round-headed window opening to central breakfront at ground floor, date stone inscribed with relief lettering "1897". Street fronted, brewery to north, roughcast boundary wall to east, wrought-iron gates and railings to west.
Appraisal
This imposing brewery building boasts some well executed brickwork and is unusual for its tall brick dormers with their gables rising to ridge height. It is of importance for its associations with the, now modern, brewery which continues to function on the site.
