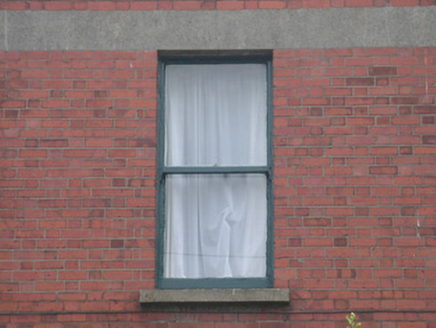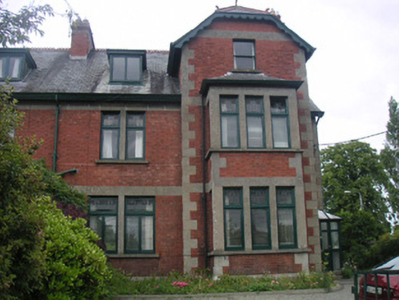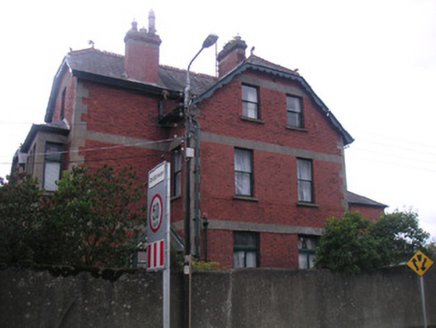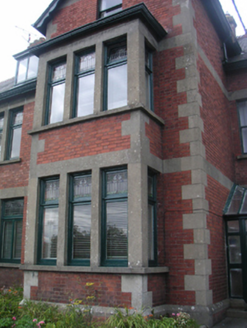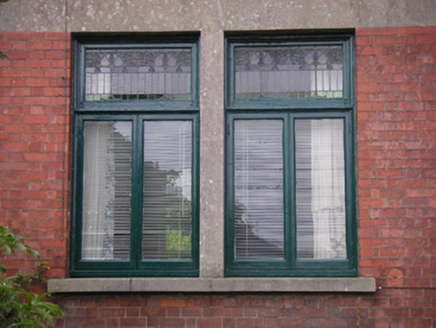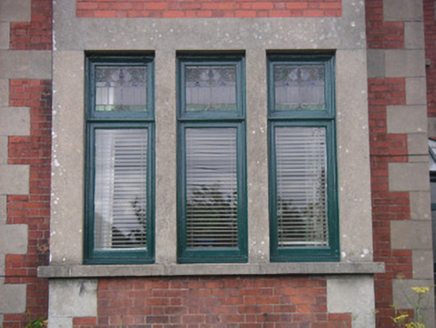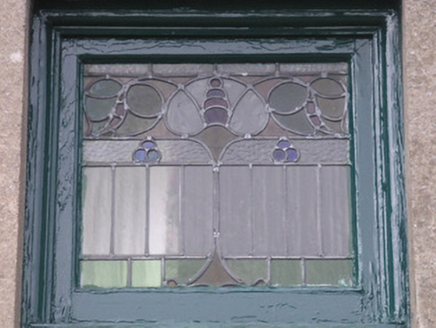Survey Data
Reg No
13707069
Rating
Regional
Categories of Special Interest
Architectural, Artistic
Original Use
House
In Use As
House
Date
1900 - 1910
Coordinates
304004, 306832
Date Recorded
01/08/2005
Date Updated
--/--/--
Description
Semi-detached two-bay two-storey with attic house, built c. 1905. L- plan , two-storey box bay to south, projecting bay to east with single-storey porch to inner angle, two-storey return to north. Pitched and hipped slate roofs, crested ridge tiles, terracotta finials, red brick corbelled chimneystacks, carved timber bargeboards, flat-roofed dormer window with timber casement windows, moulded cast-iron gutters on painted timber fascia to overhanging eaves, cast-iron hoppers, circular downpipes. Red brick walling laid in Flemish bond, projecting stone plinth, block-and-start stone quoins, continuous stone lintels. Square-headed window openings, stone sills, painted timber paired casement windows with stained glass overlights, tripartite windows to box bay, stone mullions, timber one-over-one sliding sash windows. Square-headed door opening set in timber and glazed porch, painted timber panelled door with moulded bottom panels and glazed top panels, frosted-glazed sidelights and overlights, stone step and threshold. Set in own grounds, random rubble stone wall with soldier coping to south and east, red brick square piers, stone caps, wrought-iron gates, timber sheeted door to east giving access to rear.
Appraisal
This handsomely designed house displays many fine details testament to the high quality of craftsmanship at the time of construction. Crested ridge tiles and finials crown the roof while stained glass lights enliven the façade. This house retains most of its original features ensuring its importance to the architectural heritage of Dundalk.
