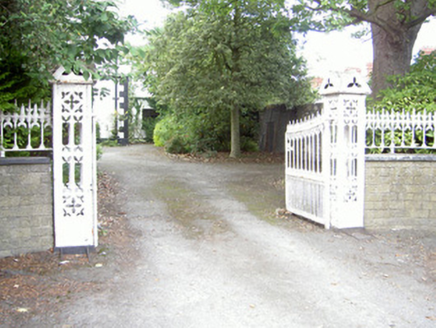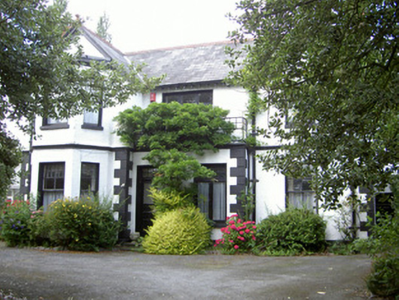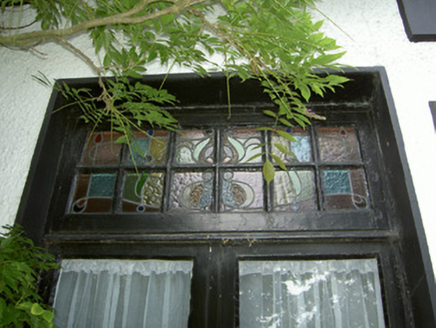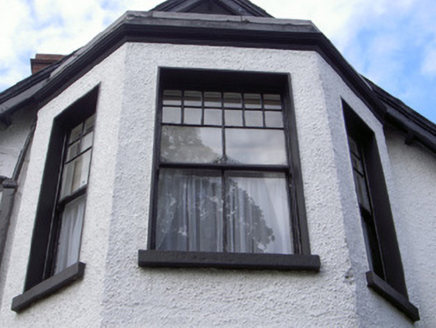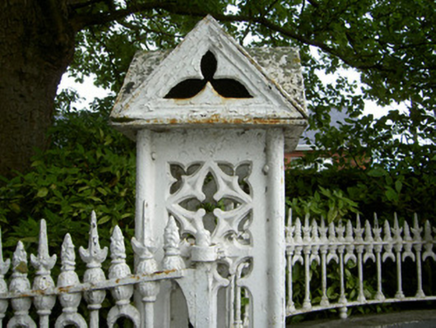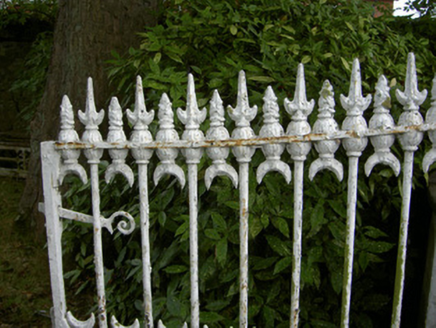Survey Data
Reg No
13707068
Rating
Regional
Categories of Special Interest
Architectural, Artistic
Original Use
House
In Use As
House
Date
1890 - 1910
Coordinates
304040, 306843
Date Recorded
01/08/2005
Date Updated
--/--/--
Description
Detached three-bay two-storey house, built c. 1900. Projecting gable-fronted end bay and flat-roofed porch to south elevation, full-height canted bays to south and west elevations, single-storey extension to east. Hipped and pitched slate roofs, crested ridge tiles, terracotta finials, red brick corbelled chimneystacks with moulded cornices, corbel courses, overhanging eaves with exposed rafter ends, moulded cast-iron gutters, square-profile cast-iron downpipes. Painted roughcast rendered walling, smooth rendered plinth, moulded render string courses, block-and-start stone quoins. Square-headed window openings, stone sills, smooth rendered soffits and reveals, painted timber fourteen-over-two sliding sash windows; painted timber tripartite casement window to first floor south elevation, bipartite casement with stained glass overlights to ground floor. Square-headed door opening set in flat-roofed roughcast porch with wrought-iron balustrade, painted smooth rendered soffit and reveals, painted timber six-pane door with frosted glazed top panels, moulded timber cornice, ten-pane overlight, granite step and threshold. Set in mature grounds, bitmac area to south, random rubble stone boundary wall, entrance to south having cast-iron square piers and gates, rendered quadrant walls with cast-iron railings, square end piers.
Appraisal
This attractive house has many interesting details such as the canted bays, which enliven its form, unusual sash windows and crested ridge and finials. The stained glass overlights also contribute to the aesthetic quality of the house. The finely-crafted cast-iron entrance completes its setting.
