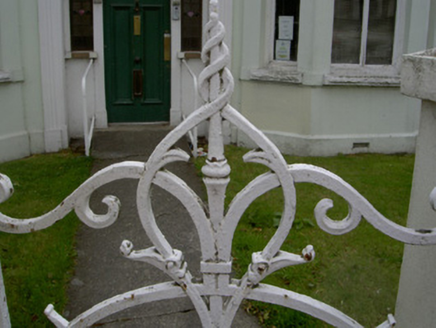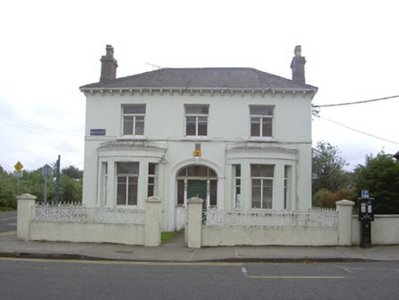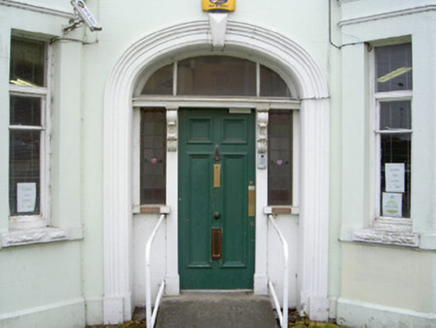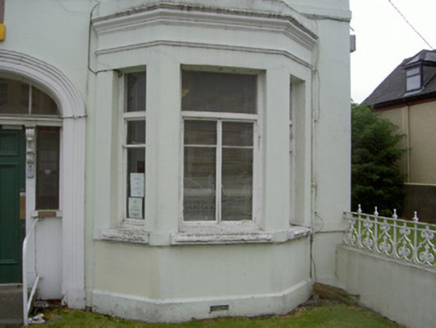Survey Data
Reg No
13707014
Rating
Regional
Categories of Special Interest
Architectural, Artistic, Social
Original Use
House
In Use As
Office
Date
1860 - 1900
Coordinates
304561, 306620
Date Recorded
04/08/2005
Date Updated
--/--/--
Description
Corner-sited detached three-bay two-storey former house, built c. 1880, now in use as offices. Canted bay windows to north elevation, two-storey brick extension to south. Hipped slate roof, clay ridge and hip tiles, unpainted smooth rendered shouldered corbelled chimneystacks, clay pots, overhanging eaves with smooth rendered soffit on moulded brackets, moulded cast-iron gutters, circular-profile cast-iron downpipes. Painted smooth rendered walling, projecting plinth, continuous render sill course to first floor. Square-headed window openings, painted rusticated stone sills, painted timber casement windows. Segmental-headed door opening, moulded stone surround, keystone, timber doorcase with cornice on carved brackets, leaded stained glass sidelights, painted timber four-panel door, plain-glazed tripartite fanlight, concrete ramp to door with iron hand rail. Garden to north bounded by painted smooth rendered wall with cast-iron railings, rendered gate piers with pyramidal caps, cast-iron gate.
Appraisal
This attractive Victorian house forms an appealing addition to the predominantly terraced streetscape of Stapleton Place. Elegant features such as the stained glass sidelights and cast-iron railings, together with the twin canted bay windows, allow it to retain its character, while also adding a decorative quality to the house.







