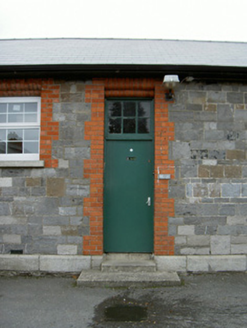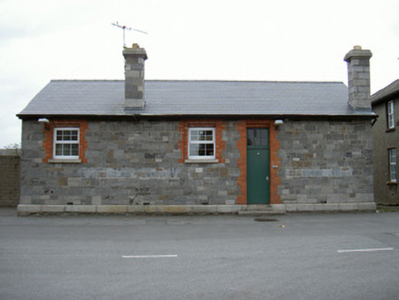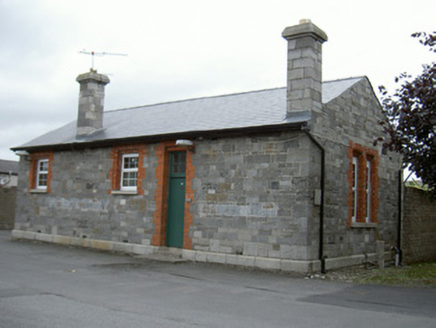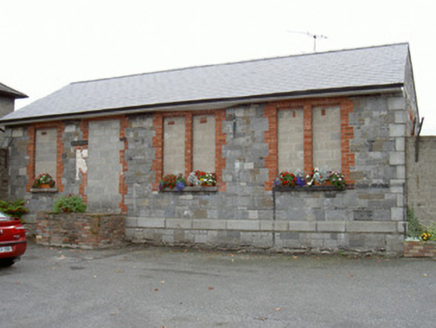Survey Data
Reg No
13706029
Rating
Regional
Categories of Special Interest
Architectural, Social
Previous Name
Dundalk Cavalry Barracks
Original Use
Building misc
In Use As
Hospital/infirmary
Date
1910 - 1930
Coordinates
306191, 307548
Date Recorded
29/09/2005
Date Updated
--/--/--
Description
Detached three-bay single-storey hospital, built c. 1920. Rectangular-plan. Pitched artificial slate roof, clay ridge tiles, tooled ashlar stone chimneystacks on naked of south elevation with projecting chamfered caps and plain terracotta pots, extruded moulded aluminium gutters on painted timber projecting eaves, square-section uPVC downpipes. Irregularly coursed squared limestone roughly-dressed ashlar walling, splayed granite plinth. Square-headed window openings, brick jambs, double bull-nosed brick lintels, tooled granite sills, uPVC casement windows. Square-headed entrance door opening, brick jambs, stepped bull-nosed brick lintel, painted timber flush doors, small pane plain-glazed overlight, concrete threshold steps. Located on north boundary of barracks complex, north elevation overlooking public carpark, south elevation overlooking central parade ground, bitmac surfacing to south.
Appraisal
This singular little building which appears later than any other of the historic buildings in the complex has unusual brick detailing at the heads of openings. The chimneys sitting on the front elevation are unusually located.







