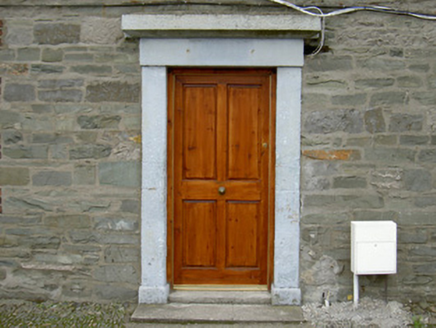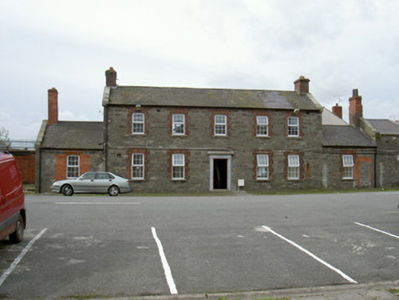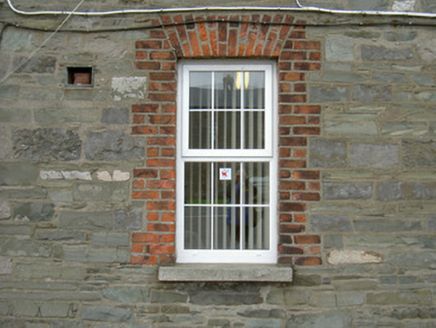Survey Data
Reg No
13706027
Rating
Regional
Categories of Special Interest
Architectural, Social
Previous Name
Dundalk Cavalry Barracks
Original Use
Building misc
In Use As
Building misc
Date
1830 - 1850
Coordinates
306133, 307501
Date Recorded
29/09/2005
Date Updated
--/--/--
Description
Attached five-bay two-storey office building, built c. 1840. Rectangular-plan, single-bay wings to north and south added c. 1850. Pitched slate roofs, clay ridge tiles, corbelled brick chimneystacks with plain terracotta pots, ashlar granite verges returning at kneelers, extruded moulded aluminium gutters on granite eaves course, square-profile uPVC downpipes. Uncoursed rubble stone walling, tooled limestone quoins to main building and wings. Square-headed window openings, brick jambs and arches, granite sills, uPVC casement windows. Square-headed entrance door opening, painted stone surround, chamfered stone cornice, painted timber four-panel door, concrete threshold step. Situated on west boundary of barracks complex, cobbled frontage, facing bitmac road surface. Rubble stone hipped roof cell block to north.
Appraisal
This pleasantly-proportioned building has simply-detailed brick dressings to window openings and a simple stone door surround all entirely in keeping the military aesthetic. It is of interest because of the associations with the British Army. The cobbled surfacing in front of the building is an attractive feature.





