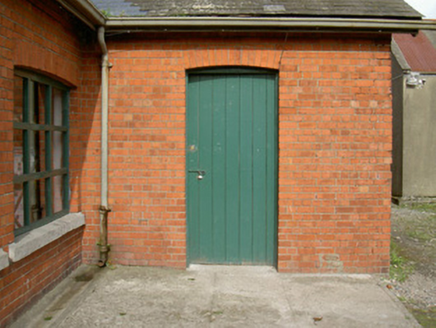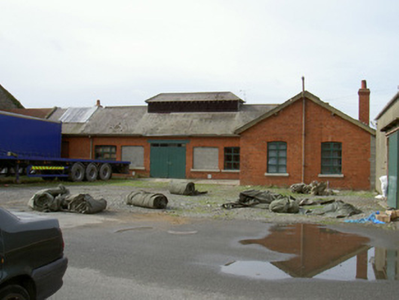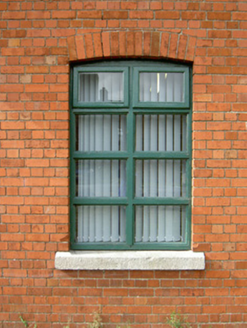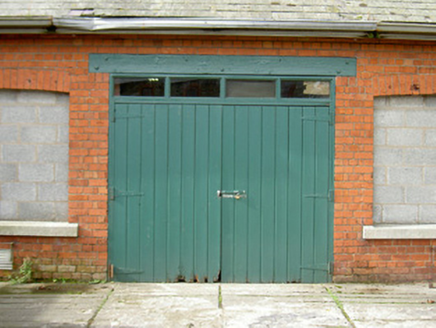Survey Data
Reg No
13706025
Rating
Regional
Categories of Special Interest
Architectural, Social
Previous Name
Dundalk Cavalry Barracks
Original Use
Office
In Use As
Office
Date
1860 - 1880
Coordinates
306143, 307452
Date Recorded
29/09/2005
Date Updated
--/--/--
Description
Attached multiple-bay single-storey ordnance building, built c. 1870. L-plan. Pitched slate roof, roll-top slate ridge tiles, timber-framed hipped roof lantern to centre of main roof, skylight glazed with corrugated perspex to south end of main roof, skylight to ridge of short leg covered with bituminous felt, painted timber projecting bargeboards to east gable short leg, moulded cast-iron gutters on painted timber overhanging eaves with exposed rafter feet, circular cast-iron downpipes. Red brick walling. Segmental-headed window openings, brick arches, dressed ashlar granite sills, painted timber casement windows. Square-headed door openings, painted timber lintel to double doors, segmental brick arch to entrance door, painted timber vertically-sheeted doors, plain-glazed overlight to double doors. Located against west boundary wall of military barracks, concrete hard standing to east.
Appraisal
This brick building is at variance to the predominantly stone construction of the earlier buildings in the military barracks. Slate ridge tiles are an unusual feature. Original cast-iron rainwater goods survive. Dressed granite used for sills serves to lighten the composition.







