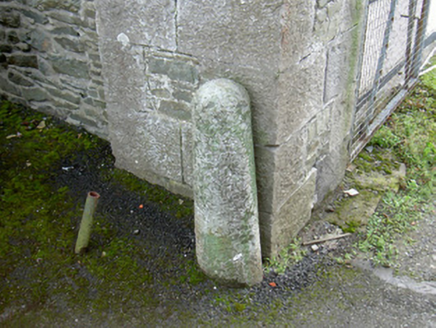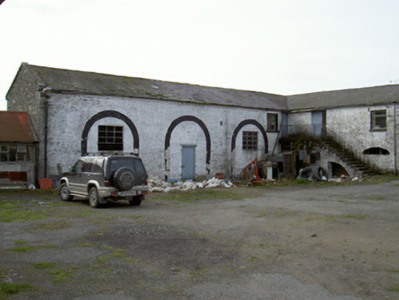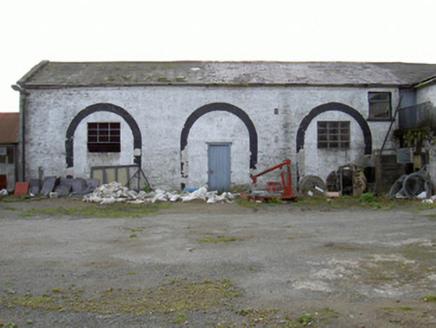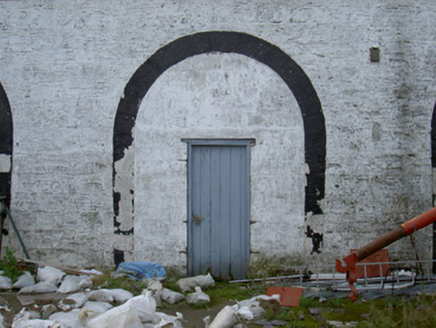Survey Data
Reg No
13706023
Rating
Regional
Categories of Special Interest
Architectural, Social
Previous Name
Dundalk Cavalry Barracks
Original Use
Stables
Date
1820 - 1830
Coordinates
306152, 307377
Date Recorded
29/09/2005
Date Updated
--/--/--
Description
Attached stableyard comprising multiple-bay two-storey former stable buildings, built c. 1825, now derelict. Central courtyard, L-shaped stable block to south-west, three-bay double-height south wing, six-bay two-storey west wing with symmetrical stone steps to either side of central carriage arch leading to first floor, miscellaneous single-storey outbuildings to south, east and north sides c. 1940, entrance gateway to north-east. Pitched slate roofs, clay ridge tiles, ashlar stone verges with return kneelers to east gable south wing, half-round uPVC gutters on projecting stone corbel course. Painted uncoursed rubble stone walling, tooled ashlar quoins to east gable south wing, tooled stone steps on tooled ashlar arches with wrought-iron balustrade. Round-headed openings to south wing, infilled with concrete blockwork, painted tooled ashlar limestone surrounds; square-headed carriage opening to west wing, modified c. 1940, profile sheet-steel double gates; square-headed door openings to top of staircases, painted timber panelled door with fixed sidelight to south, infilled with fixed casement light to north. Square-headed window openings to west wing, brick arches, painted dressed stone sills, painted timber casement windows; elliptical-headed openings to north and south sides of central carriage arch to west wing, rubble stone voussoirs. Bitmac surface to courtyard, military barracks complex to north, square gate piers, dressed stone quoins, rubble infill panels, plain square stone caps, stone carriage wheel blocks.
Appraisal
This stable block is of interest for its connection with the military barracks and presumed use as stabling for military horses. The original massing survives intact and good quality details such as the external staircases, elliptical openings and original arches all remain.







