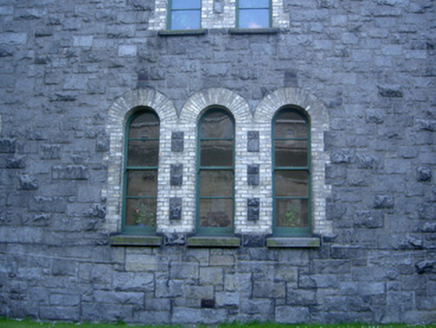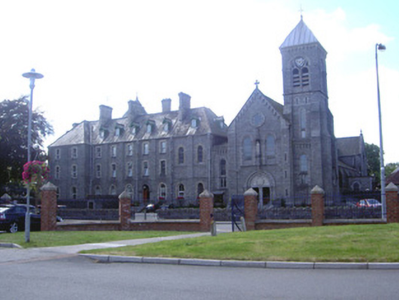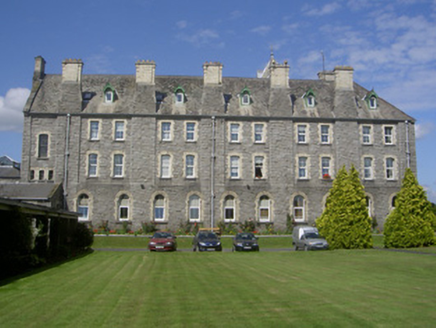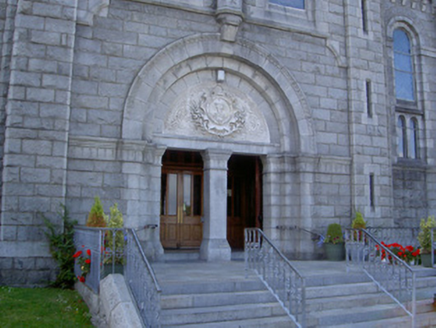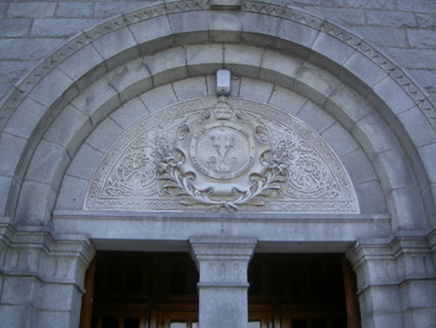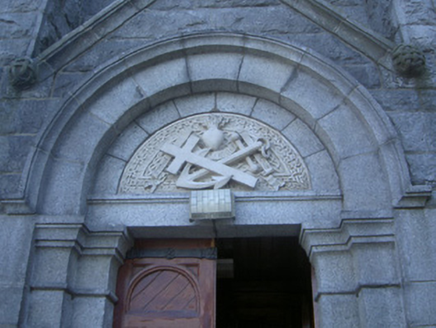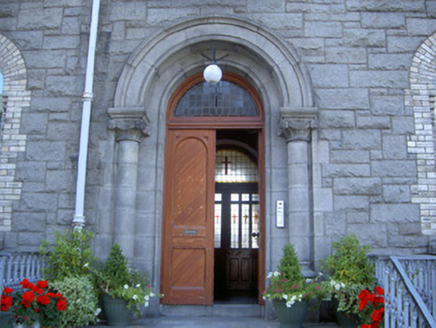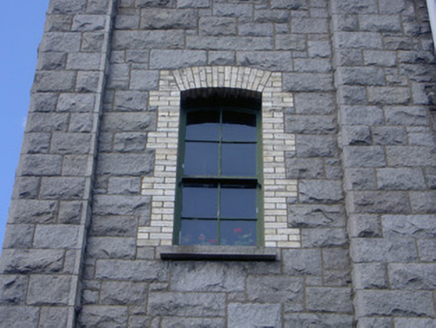Survey Data
Reg No
13706019
Rating
Regional
Categories of Special Interest
Architectural, Artistic, Historical, Social
Original Use
Monastery
In Use As
Monastery
Date
1880 - 1900
Coordinates
305634, 307285
Date Recorded
10/08/2005
Date Updated
--/--/--
Description
Detached nine-bay three-storey with attic monastery and chapel, built c. 1890. L-plan, two-bay breakfront to south-east, extensions to west, single-bay recessed block to north attaching T-plan double-height chapel with three-stage tower to north-east, lean-to side aisles and apse-chancel to west, two-storey block running from south-west corner of church to north-west corner of monastery. Pitched and hipped slate roofs, clay ridge tiles, pyramidal lead roof to tower; yellow brick corbelled chimneystacks on rock-faced squared-and-snecked granite shouldered bases rising from the naked of the wall, projecting chimney-backs, tooled limestone cornices and caps; limestone verge coping; dormer windows to monastery, painted timber bargeboards, finials, glazed cheeks, uPVC windows; wrought-iron finials to towers; moulded cast-iron gutters on corbelled eaves courses, cast-iron hoppers, circular downpipes. Rock-faced ashlar squared-and-snecked granite walling, projecting plinth, battered ground floor with tooled stone coping, buttresses to first and second floors, angle-buttresses to tower, stone string courses to church, carved statue of Saint Joseph on stone pedestal over door east elevation church. Round- (ground floor), segmental- (first floor) and square-headed (second floor) window openings, block-and-start yellow brick jambs, brick archivolts, stone sills, stepped reveals to ground floor, uPVC windows, some sliding sash windows surviving to west and north; stained glass fixed frame windows to north of east elevation; round-headed window openings to church, ashlar stone surrounds, stained glass windows; stone tracery to third stage of tower, clocks to top lights, timber louvres; loop windows to east elevation, block-and-start limestone jambs, stained glass. Round-headed door openings; granite surround having Corinthian columns supporting arch with roll-moulded soffit to monastery, granite doorcase with roll-moulded soffit and reveals, painted timber diagonally-sheeted double doors with applied panelling, stained glass fanlight, approached by stone steps; stepped surrounds to church, Doric pilasters supporting ashlar archivolts, fluting to capitals and chevron moulding to east door, carved sandstone tympana, central square pier to east door, painted timber diagonally-sheeted double doors with applied panelling. Interior with encaustic tiled floor, round-headed arcading to aisles supported on Corinthian columns, smooth rendered walling with mosaics, timber confessionals to aisles, carved altar and pulpit, painted murals to reredos, timber gallery to east. Set in own grounds, hard and soft landscaping, bounded to east by stone wall with soldier coping.
Appraisal
An impressive monastery and church, designed by George Ashlin in the Hiberno-Romanesque style, this complex forms an important feature within the social and architectural landscape of Dundalk. It is embellished by the hierarchical treatment of the windows, which highlight its architectural form. Quality stone masonry is visible throughout this edifice, with the yellow brick dressings and painted dormer windows adding colour and alleviating an otherwise austere structure. The ornate interior has many fine features including polished pink granite columns and mosaics depicting the childhood of Christ.
