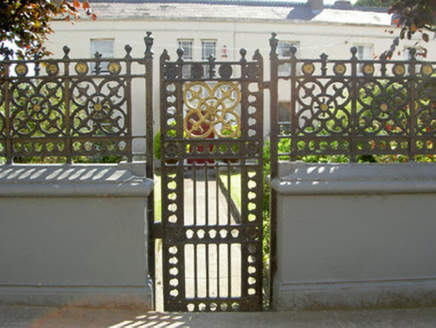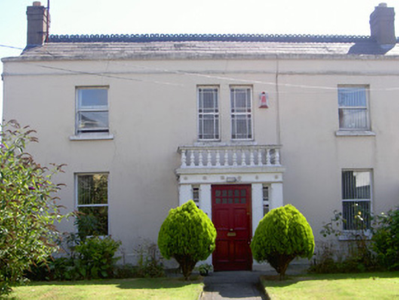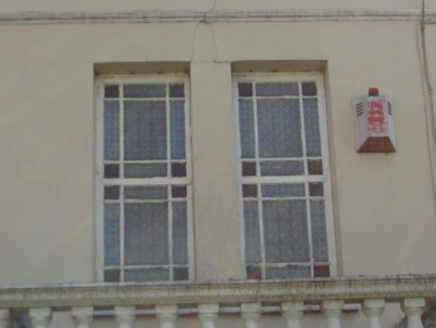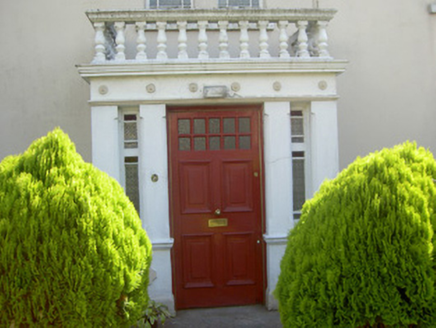Survey Data
Reg No
13706018
Rating
Regional
Categories of Special Interest
Architectural, Artistic
Original Use
House
In Use As
House
Date
1870 - 1910
Coordinates
305725, 307411
Date Recorded
10/08/2005
Date Updated
--/--/--
Description
Detached five-bay two-storey house, built c. 1890. Return to east, projecting flat-roofed porch to west, southern two-bays to south now a separate residence. Pitched slate roof part hidden behind parapet wall with rendered coping, crested ridge tiles, smooth rendered corbelled chimneystacks, uPVC downpipe to north. Painted smooth rendered ruled-and-lined walling, projecting plinth, moulded render cornice, red brick walling to return. Square-headed window openings, painted sills, painted timber one-over-one sliding sash windows, one-over-one fixed frame windows with stained glass margin lights to first floor. Porch with decorated frieze, cornice and balustraded parapet, square-headed window openings with stop-chamfered reveals and fixed frame windows with stained glass margin lights, square-headed door opening, painted timber door with four raised-and-fielded panels and glazed lights. Set within own grounds, concrete paths, yard to east, garden to west, bounded to west by smooth rendered wall with cast-iron railings and gate.
Appraisal
The well-proportioned form of this fine house is enhanced by decorative features such as the cresting, stained glass and elegant porch. The retention of much original fabric adds further significance to the house. The intricate cast-iron railings and gateway are particularly noteworthy, illustrating the artistic qualities and skilled craftsmanship at the time of casting.







