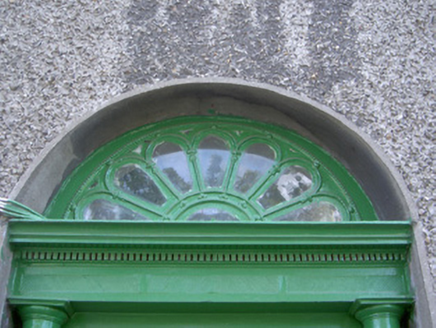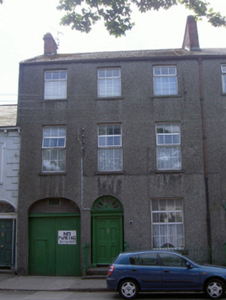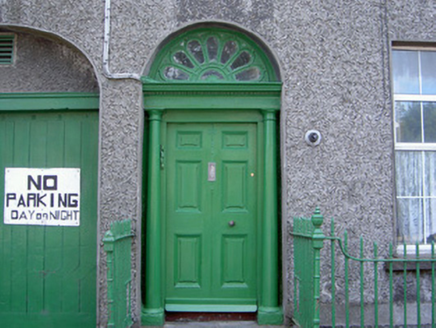Survey Data
Reg No
13706006
Rating
Regional
Categories of Special Interest
Architectural, Artistic
Original Use
House
In Use As
House
Date
1800 - 1840
Coordinates
305616, 307421
Date Recorded
10/08/2005
Date Updated
--/--/--
Description
Terraced three-bay three-storey over basement house, built c. 1820. Return to south. Pitched slate roof, clay ridge tiles, red brick corbelled chimneystacks, stone verge coping to east, moulded cast-iron gutters to overhanging eaves, circular cast-iron downpipe. Unpainted roughcast rendered walling, smooth rendered walling to basement. Square-headed window openings, stone sills, smooth rendered projecting reveals, uPVC casement windows. Round-headed door opening, smooth rendered soffit and reveals, painted render door surround comprising engaged Doric columns on stone plinths supporting panelled frieze and denticulated cornice, painted timber six-panel door, petal motif fanlight. Segmental-headed integral carriage arch to east, smooth rendered soffits and reveals, square-headed painted timber vertically-sheeted double doors. Fronts onto street, stone steps to door over basement, wrought-iron railings on limestone plinth, cast-iron newels, vault to north running under Seatown Place.
Appraisal
One of a terrace of four, this house, a fine representative of early nineteenth-century domestic architecture, has an elegant door surround which enlivens its otherwise simple form, and is mirrored along the terrace. The ornate fanlight is a particularly striking feature, adding an artistic touch to the house. The basement area with vault is an interesting survival.





