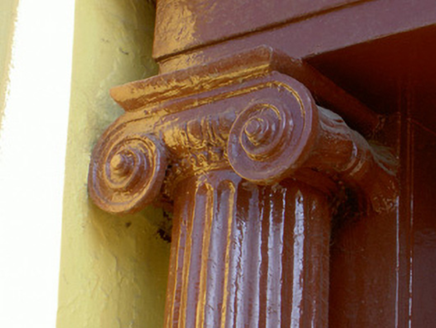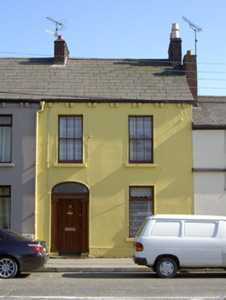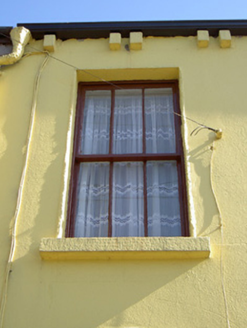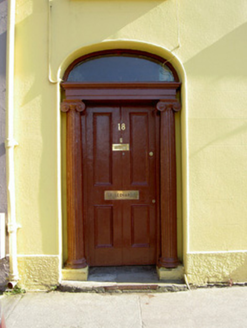Survey Data
Reg No
13705114
Rating
Regional
Categories of Special Interest
Architectural, Artistic
Original Use
House
In Use As
House
Date
1810 - 1850
Coordinates
305121, 307427
Date Recorded
11/07/2005
Date Updated
--/--/--
Description
End-of-terrace two-bay two-storey house, built c. 1830. Flat-roofed return to south, attached to rendered terrace c. 1920 to west. Pitched slate roof, clay ridge tiles, red brick corbelled chimneystacks, clay pots, cast-iron gutter supported on paired corbels, circular cast-iron downpipe. Painted smooth rendered ruled-and-lined walling, roughcast plinth. Square-headed window openings, painted stone sills, uPVC window to ground floor with wrought-iron window guard, painted timber three-over-three sliding sash windows to first floor, painted timber casement windows to south elevation. Segmental-headed door opening, moulded render surround, painted timber fluted ionic engaged columns surmounted by frieze, cornice and plain-glazed fanlight, painted timber door with four flat panels. House fronts directly on to street.
Appraisal
This terraced house was built as part of a group with its neighbours to the east, and takes its name from St Leonard's Garden, graveyard and the ruined abbey to the south. Though simple in its design the retention of important elements of its original fabric mark it as a building of importance, examples being its decorative door surround with fluted Ionic columns and its sash windows with no horns, which testify to its age. This structure makes a positive contribution to the street of Seatown and to Dundalk.







