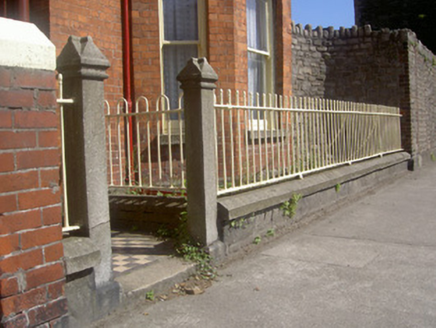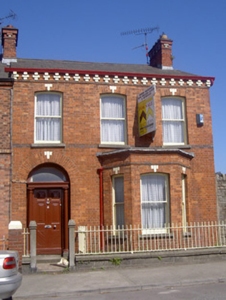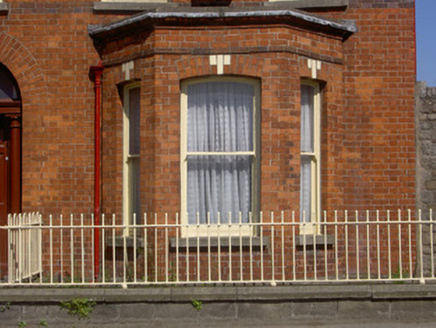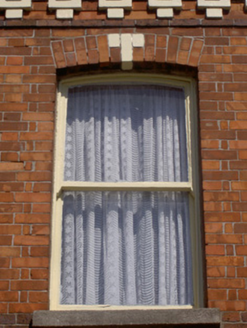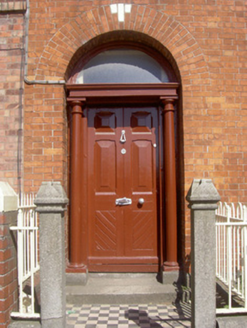Survey Data
Reg No
13705112
Rating
Regional
Categories of Special Interest
Architectural, Artistic
Original Use
House
In Use As
House
Date
1880 - 1920
Coordinates
305356, 307551
Date Recorded
11/07/2005
Date Updated
--/--/--
Description
End-of-terrace three-bay two-storey house, built c. 1900. Canted bay window to west elevation. Pitched slate roof, clay ridge tiles, red brick chimneystack with string coursing, yellow brick and corbel course, cast-iron profile gutters, hoppers and downpipes. Red brick Flemish bond walling, granite plinth; blue/black brick band to lintel level first floor, sill level at second floor and beneath eaves; yellow brick dentils to eaves; roughcast rendered walling to south gable. Segmental-headed window openings, yellow brick keystones, granite sills, painted timber sliding sash windows with horns. Round-headed door opening, recessed timber panelled door flanked by engaged columns supporting cornice, plain-glazed fanlight, granite threshold. House set back from street, polychromatic tiled path, bounded by granite plinth wall surmounted by decorative cast-iron railings, cast-iron gate piers and gate; abbey wall to south.
Appraisal
The design of this fine house is enhanced by the use of polychromatic brick, creating an aesthetically-pleasing building which is completed by the cast-iron railings. The canted bay window, a unique feature within this streetscape, attests further to the building's significance within the Castle Road.
