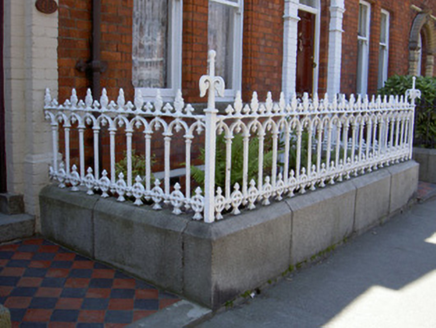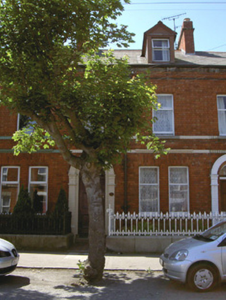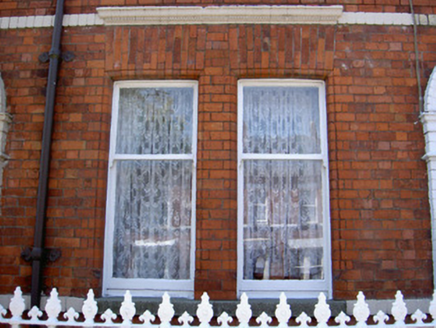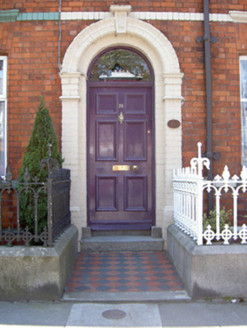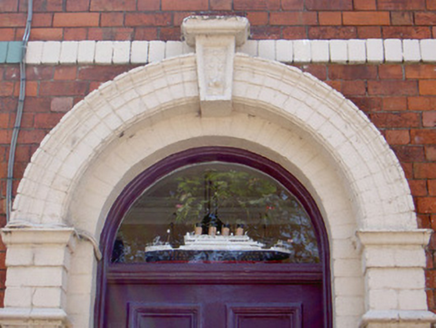Survey Data
Reg No
13705107
Rating
Regional
Categories of Special Interest
Architectural, Artistic
Original Use
House
In Use As
House
Date
1870 - 1910
Coordinates
305323, 307575
Date Recorded
11/07/2005
Date Updated
--/--/--
Description
Terraced two-bay two-storey with attic house, built c. 1890. Return to west elevation. Pitched slate roof, clay ridge tiles, red brick chimneystack with concrete cap, clay pots, profiled cast-iron gutter supported by decorative corbelled eaves course, circular cast-iron downpipes with brackets; dormer window with pitched slate roof, timber bargeboards. Red brick walling to east, west and return; east elevation laid in Flemish bond, yellow brick plinth, yellow brick string courses to sill level of ground and first floor window openings and ground floor window heads, painted moulded brick course below eaves. Square-headed window openings, chamfered reveals, soffit and granite sills; projecting painted brick course above ground floor windows; painted timber one-over-one sliding sash windows; painted timber casement to dormer. Round-headed door opening, painted brick surround comprising pilasters, arch and keystone; painted timber door with six flat panels, plain-glazed fanlight, granite steps. House set back from street, polychromatic tiled path, bounded by granite plinth wall surmounted by cast-iron railings.
Appraisal
This house, located on the residential Castle Road, is a fine example of this style of architecture. The retention of the original sliding sash windows and door is worthy of note and the detail seen in the brick work, in particular the corbelled eaves, allows this structure to stand out. An artistic element is added to the house by the varied use of brick, along with the decorative cast-iron railings and it is the attention to detail, such as the cast-iron brackets to the downpipe which make this building one of importance and of architectural merit.
