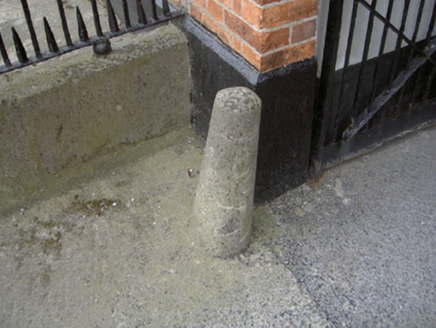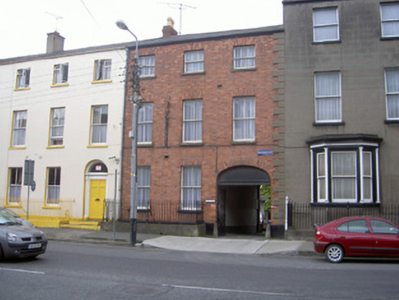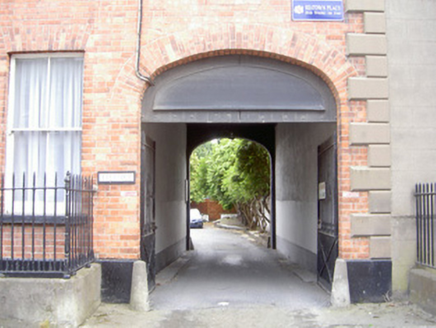Survey Data
Reg No
13705066
Rating
Regional
Categories of Special Interest
Architectural
Original Use
House
In Use As
House
Date
1830 - 1850
Coordinates
305365, 307368
Date Recorded
18/07/2005
Date Updated
--/--/--
Description
Attached three-bay three-storey house, built c. 1840. Integral carriage arch to north elevation, two-storey return, flat-roofed porch and single-storey extension to south. Pitched slate roof, flat roof to extension, red brick corbelled chimneystack, clay pots, cast-iron gutters on painted timber fascia. Red brick Flemish bond walling, smooth render block-and-start quoins to west; smooth rendered ruled-and-lined walling to return, smooth render to extension. Square-headed window openings, stone sills, painted timber two-over-two sliding sash windows, three-over-three sliding sashes to second floor, timber fixed frame window to west elevation return, uPVC windows to south elevation and extension. Square-headed door opening set in entrance porch c. 1920 with moulded stone corniced coping and painted timber casement windows, painted timber door, tri-partite overlight, accessed by stone steps. Elliptical-headed carriage arch, red brick surround, wrought-iron gates, painted timber blind arch, tooled stone wheel guards to north. Street fronted, bitmac carpark to south.
Appraisal
This handsome red brick house, unique in a terrace of rendered structures, has a symmetrical design, further heightened by the hierarchical treatment of its fenestration. Similar to the eastern end house of this terrace, it is entered via the carriage arch, an interesting feature which also adds balance to the streetscape. Features such as the sliding sash windows, elegant porch and wheel guards further enhance the building's appeal.





