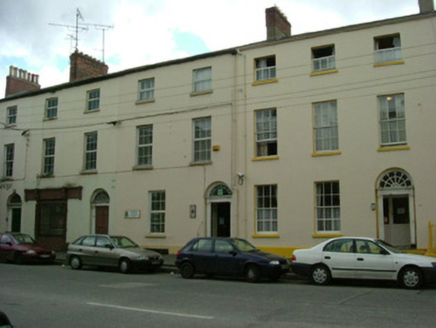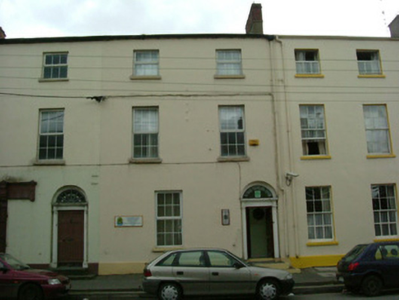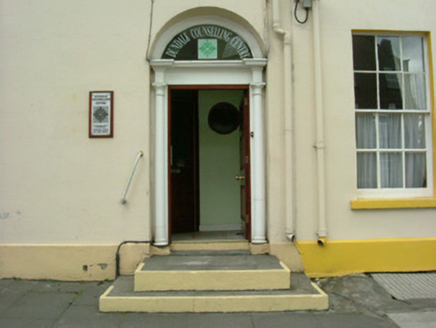Survey Data
Reg No
13705063
Rating
Regional
Categories of Special Interest
Architectural, Artistic, Social
Original Use
House
In Use As
Office
Date
1800 - 1840
Coordinates
305386, 307374
Date Recorded
18/07/2005
Date Updated
--/--/--
Description
Terraced two-bay three-storey over basement former house, built c. 1820, now in use as office. Pitched artificial slate roof, ridge tiles, roof light to north pitch, red brick corbelled chimneystack with smooth render to base, half-round uPVC gutters on corbelled eaves course, circular cast-iron downpipes. Square-headed window openings, painted stone sills, uPVC windows, basement window partly blocked up. Round-headed door opening, painted timber engaged Doric columns on stone plinths supporting plain frieze and denticulated cornice, hardwood panelled door, plain-glazed fanlight with "Dundalk Counselling Centre" , concrete screed to two stone steps. Street fronted, iron grilles over basement.
Appraisal
This finely proportioned building maintains the strong streetline and proportions of this part of Seafront Place. The window patterns and attractive door opening are in keeping with the neighbouring properties.





