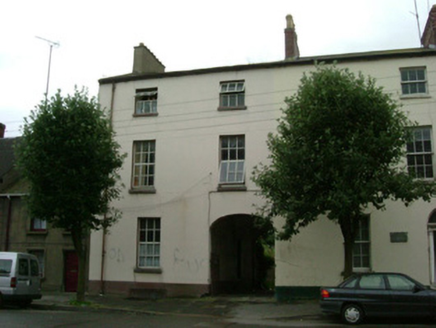Survey Data
Reg No
13705060
Rating
Regional
Categories of Special Interest
Architectural
Original Use
House
In Use As
Apartment/flat (converted)
Date
1800 - 1840
Coordinates
305408, 307379
Date Recorded
18/07/2005
Date Updated
--/--/--
Description
End-of-terrace two-bay three-storey over basement house, built c. 1820, converted to apartments. Integral carriage arch to north, attached flat-roofed coal house and lean-to extension to south. Pitched artificial slate roof, clay ridge tiles, rendered stone verge coping to east, unpainted smooth rendered chimneystack with stone coping to east gable, red brick corbelled chimneystack with ornamental pots to west, moulded aluminium gutters to north, cast-iron gutters to south, circular cast-iron downpipes. Painted smooth rendered walling, ruled-and-lined to north with slightly projecting plinth, unpainted to east gable. Square-headed window openings, painted stone sills, uPVC windows. Square-headed door opening to west within carriage arch, painted timber door with four flat panels and two glazed top panels, concrete steps to raised painted timber threshold. Segmental-headed carriage arch, single wrought-iron gate at northern entrance, some cobbling surviving. Steel framed fire escape attached to south elevation,. Street fronted, rubble stone wall extending south from building dividing laneway from carriage arch from rest of yard.
Appraisal
Built as part of a terrace, this imposing building is situated on a prominent street frontage in Dundalk, at a point in the street where the scale of building changes from two storeys to three. There are many interesting surviving features such as the cobbled carriage arch, iron gate and window proportions which add to the character of the building.

