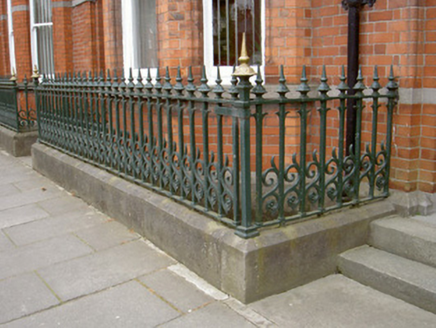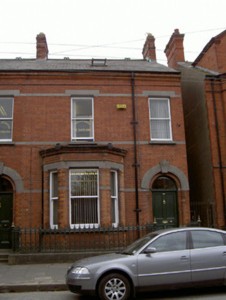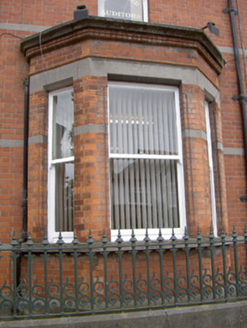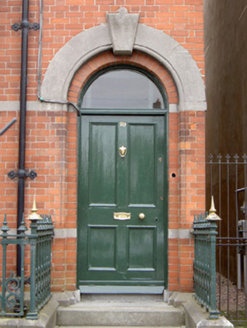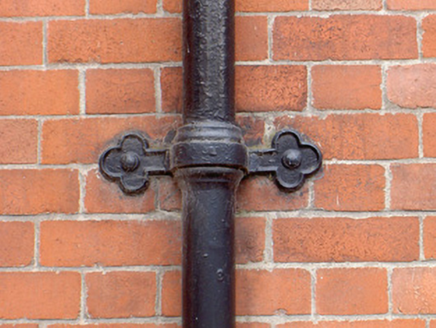Survey Data
Reg No
13705051
Rating
Regional
Categories of Special Interest
Architectural, Artistic
Original Use
House
In Use As
Office
Date
1870 - 1910
Coordinates
305574, 307410
Date Recorded
18/07/2005
Date Updated
--/--/--
Description
End-of-terrace two-bay two-storey with attic former house, built c. 1890, now in commercial use. Canted single-storey flat-roofed bay to north elevation, return to south. Pitched slate roof, clay ridge tiles, some with cresting, red brick stepped corbelled chimneystacks, half-circular cast-iron gutter on stepped moulded brick corbelled eaves course, circular cast-iron downpipe with decorative brackets, patent roof window to northern pitch. Red brick walling laid in Flemish bond to north elevation; ashlar limestone plinth and strings to ground and first floor sill levels, lintel level of door and first floor window head level; moulded brick strings and moulded limestone cornice coping to canted bay; smooth rendered walling to return. Square-headed window openings, ashlar limestone lintels with chamfered soffits, roll-moulded brick reveals to ground floor, limestone sills, painted timber one-over-one sliding sash windows. Round-headed door opening, red brick surround, ashlar limestone arch with projecting keystone, roll-moulded soffit and reveals, painted timber door with four flat panels, plain-glazed fanlight, granite steps to entrance. Set back from street, cast-iron railings on limestone ashlar plinth.
Appraisal
This house on Seatown Place was built as part of a terrace of three identical structures. The contrast created by the use of limestone detailing on the predominantly red brick façade enlivens the structure which is modest in its proportion and form. The retention of original materials and features is worthy of note and the building makes a positive addition to the streetscape, and indeed to the architectural heritage of Dundalk.
