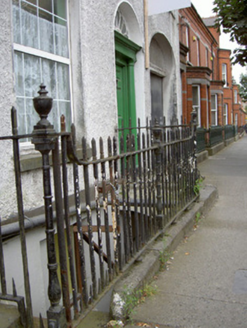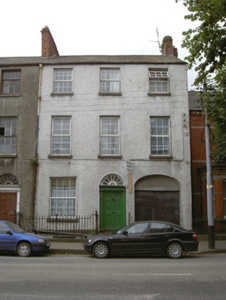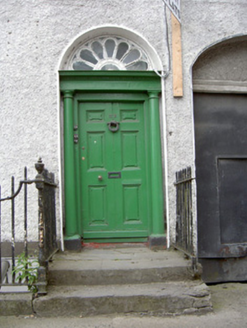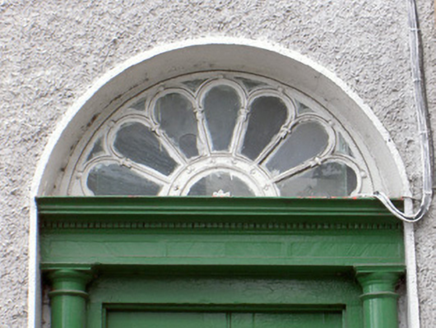Survey Data
Reg No
13705048
Rating
Regional
Categories of Special Interest
Architectural, Artistic
Original Use
House
In Use As
Apartment/flat (converted)
Date
1780 - 1820
Coordinates
305593, 307418
Date Recorded
18/07/2005
Date Updated
--/--/--
Description
End-of-terrace three-bay three-storey over basement house built, c. 1800, now converted to apartments. Integral carriage arch to north elevation, attached to house to west. Pitched slate roof, clay ridge tiles, red brick corbelled chimneystack, half-circular cast-iron gutter on drive-in brackets, circular cast-iron downpipe. Painted roughcast-rendered walling, smooth rendered plinth and walling to basement and west gable. Square-headed window openings, painted smooth rendered reveals and soffits, painted stone sills, uPVC windows,. Round-headed door opening, painted timber engaged Doric columns on painted stone bases supporting plain frieze and cornice with dentil mouldings, petal fanlight, painted timber door with six raised-and-fielded panels, decorative cast-iron door furniture, limestone bridging steps; square-headed door opening to basement, painted timber sheeted door. Segmental-headed carriage arch to west, smooth rendered reveals and head, square-headed metal double doors. Basement area bounded by wrought- and cast-iron railings on limestone plinth, integral boot scrapers; metal steps to basement. Fronts directly onto street with two coal hole covers set within limestone surround.
Appraisal
This house forms the end house in a terrace of four almost identical structures on Seatown Place. Though altered over the passing of time the house maintains its Georgian proportions and form as well as its fine wrought-iron railings with their interesting integral boot scrapers. The retention of the decorative doorcase and door is the most striking feature, a tribute to skilled craftsmen of the day. This building continues to play an important role in the architectural heritage of Dundalk.







