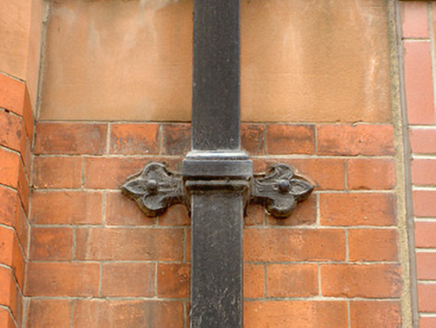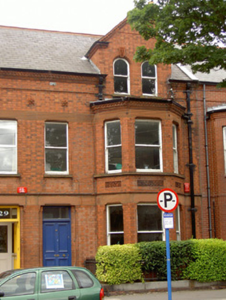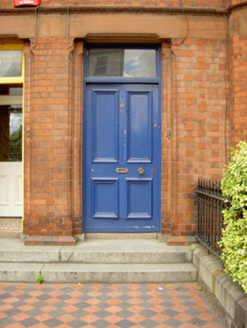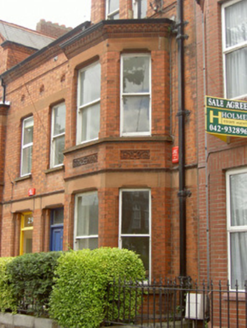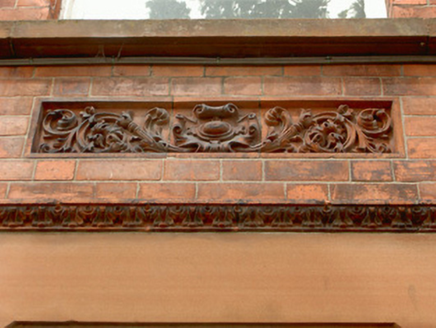Survey Data
Reg No
13705031
Rating
Regional
Categories of Special Interest
Architectural, Artistic
Original Use
House
In Use As
House
Date
1900 - 1910
Coordinates
305305, 307403
Date Recorded
18/07/2005
Date Updated
--/--/--
Description
Attached two-bay two-storey with attic house, built c. 1905, as pair with house to west. Two-storey canted bay, half dormer and return to rear in north. Pitched slate roof, terracotta ridge tiles, red brick corbelled chimneystack, broken bed pediment to half dormer head, profile cast-iron rainwater goods and fleur-de-lis lugs. Red brick Flemish bond walling with chamfered plinth, decorative brick string courses, carved brick panels and decorative brick eaves course. Square-headed window openings with roll moulding to surrounds, red stone sills, red stone lintel course and horned timber sliding sash windows, round-headed window openings to attic with roll moulded surrounds, decorative brick keystones. Square-headed door opening with stepped roll moulded surround, plain glazed overlight and timber panelled door with brass furniture approached by red and black tiling and two granite steps. Site bounded to south by red brick plinth wall with granite coping surmounted by cast-iron railings. Street fronted.
Appraisal
Skilled craftsmanship has not been spared when embellishing the brickwork of this house. String courses, keystones, panels, window and door surrounds and corbelled eaves have all been adorned with Art Nouveau style making this house and its neighbour artistically and architecturally of significance to the historic streetscape of Dundalk.
