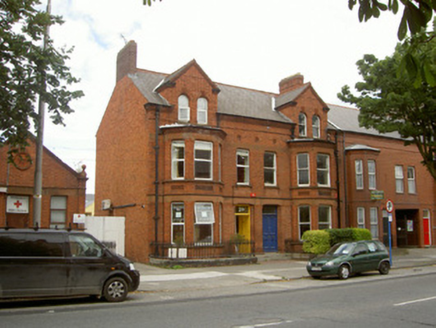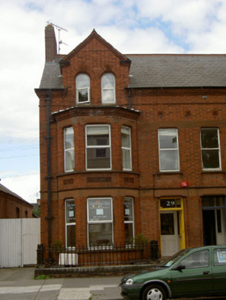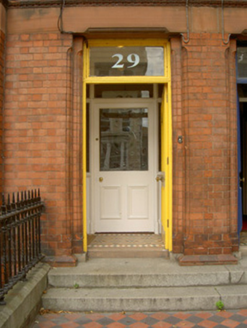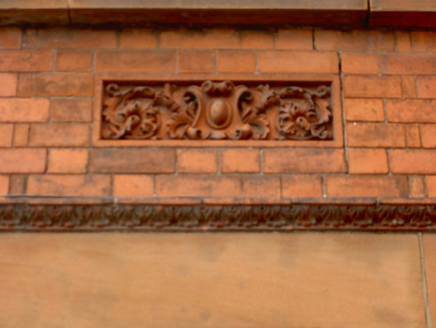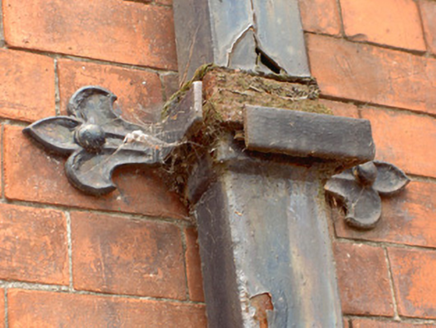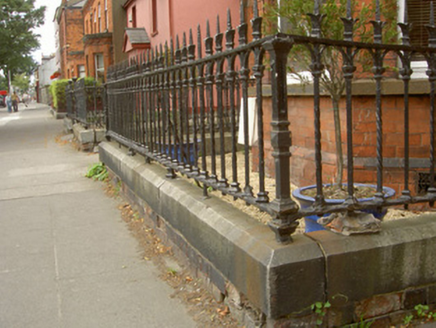Survey Data
Reg No
13705030
Rating
Regional
Categories of Special Interest
Architectural, Artistic
Original Use
House
In Use As
Surgery/clinic
Date
1900 - 1910
Coordinates
305300, 307402
Date Recorded
18/07/2005
Date Updated
--/--/--
Description
Semi-detached two-bay two-storey with attic house, built c. 1905, as pair with house to east. Now also in use as clinic. Two-storey canted bay, gabled dormer to attic, return to rear (north). Pitched slate roof, terracotta roll-top ridge tiles, brick chimneystack, broken-bed moulded brick pediment to dormer gable, moulded cast-iron gutters on moulded brick eaves corbel course, rectangular cast-iron downpipe with fleur-de-lis lugs. Red brick Flemish bond walling, chamfered plinth, moulded brick string courses, decorative terracotta panels above ground and first floor windows. Square-headed window openings to ground and first floor, round-headed window openings to attic, quadrant-moulded brick jambs and sandstone lintels to ground and first floor, brick arches with terracotta decorative keystones to attic, continuous sandstone sills, uPVC casement windows. Square-headed door opening, quadrant-moulded brick jambs and sandstone lintel, painted timber four panel door with brass door furniture, plain-glazed overlight, geometric tiled porch, half-glazed panelled inner door, two granite threshold steps. Set back from street behind small garden, red and black diagonal-laid clay tile path, chamfered granite plinth boundary walls surmounted by decorative wrought- and cast-iron railings.
Appraisal
Skilled craftsmanship has not been spared when embellishing the brickwork of this house which remains substantially unaltered. String courses, keystones, panels, window and door surrounds and corbelled eaves have all been richly adorned making it and its neighbour artistically and architecturally of significance to the historic streetscape of Dundalk. The iron boundary railings are also of note.
