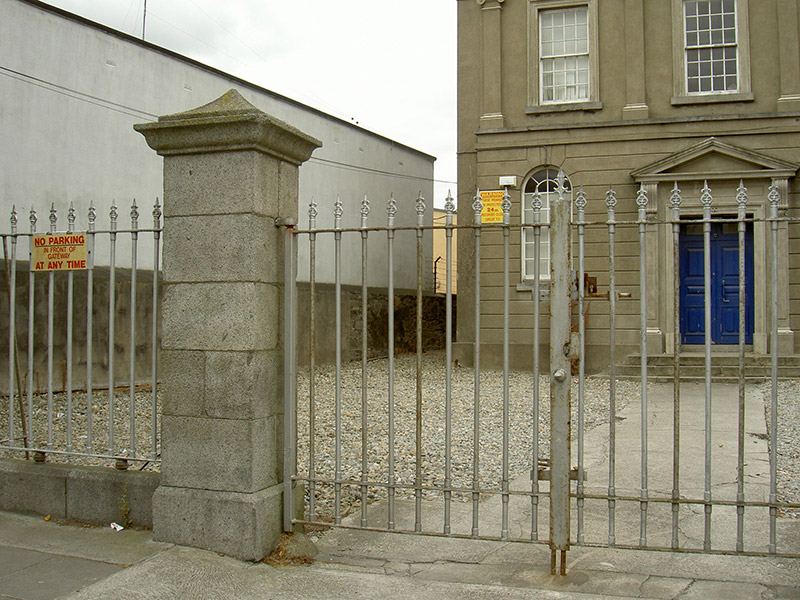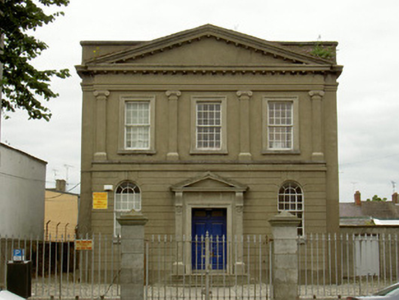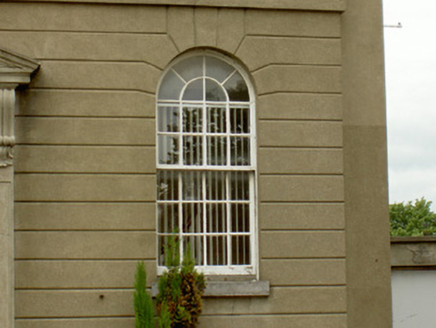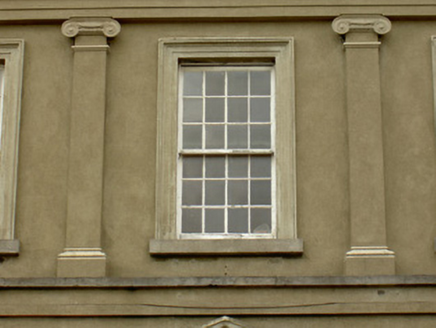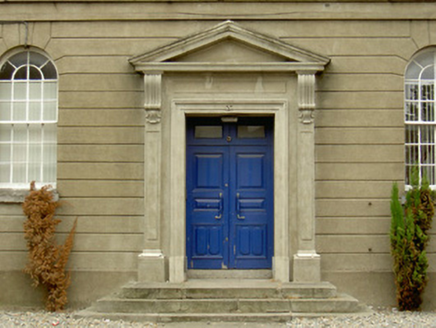Survey Data
Reg No
13705024
Rating
Regional
Categories of Special Interest
Architectural, Artistic, Historical, Social
Previous Name
Dundalk Methodist Church
Original Use
Church/chapel
In Use As
Office
Date
1830 - 1835
Coordinates
305231, 307402
Date Recorded
01/08/2005
Date Updated
--/--/--
Description
Freestanding three-bay two-storey rendered former Methodist church, built 1834, renovated 1916, now in commercial use. Rectangular on plan, three-bay east and west elevations, pedimented breakfront to main (south) elevation, pedimented porch to centre of main elevation, two-storey pitched roof return to rear (north). Pitched slate roof, hidden by parapet wall to main elevation, cast-iron gutters fixed to red brick eaves corbel course, cast-iron downpipe, red brick corbelled chimneystack. Unpainted coursed rubble stone walling to north, east and west elevations; unpainted smooth rendered walling to main elevation continuing around corners to east and west elevations, chamfered slightly projecting plinth, V-jointed rustication to ground floor, smooth rendered and stone first floor string courses carrying four Greek Ionic pilasters at first floor, stepped architrave, plain frieze, pediment with block cornice, parapet wall with plain coping; red brick walling to return. Square-headed window openings to ground floor of east and west elevations and first floor of main elevation, round-headed window openings elsewhere; brick dressings to return and east and west elevations, stone sills; smooth rendered reveals and soffits to main elevation, stone sills, moulded render architraves to first floor, painted timber fourteen-over-twelve sliding sash windows to first floor, twelve-over-twelve to first floor. Square-headed door opening, unpainted moulded render architraves, moulded panel in frieze, moulded panelled flanking pilasters with leaf motif console brackets supporting moulded pediment, moulded plinths, painted timber double doors each with raised-and-fielded panels and coupled lozenges to bottom panels, painted timber-framed two-pane overlight, tooled granite three-sided steps. Set back from and facing Jocelyn Street; straight central granite path from boundary gates to entrance with gravelled surface to either side; chamfered ashlar granite plinth wall surmounted by cast-iron and mild steel railings and gates, square ashlar granite gate piers to centre and ends, chamfered bases, concave pointed caps on moulded cornices.
Appraisal
This handsome former Methodist church with its classical façade may have been designed by Thomas Duff who was noted for his scholarly appreciation of the classical idiom. The early-twentieth century renovations are by G. F. Beckett. Pleasing proportions and symmetry make for an elegantly composed front elevation that belies the more simple rubble hall behind. Careful craftsmanship in the rendered detailing adds artistic significance to the building.
