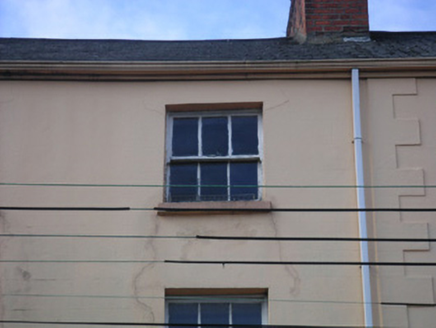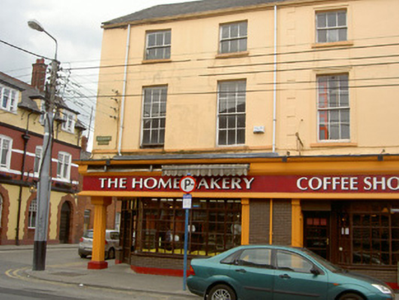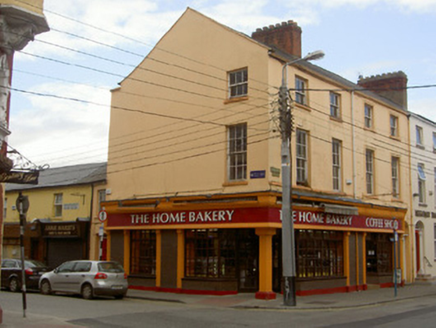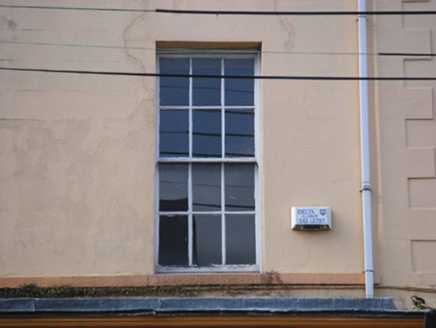Survey Data
Reg No
13705021
Rating
Regional
Categories of Special Interest
Architectural
Original Use
House
In Use As
House
Date
1820 - 1860
Coordinates
305101, 307355
Date Recorded
25/07/2005
Date Updated
--/--/--
Description
Corner-sited end-of-terrace two-bay three-storey house, built c. 1840, now also in use as shop. Single-bay two-storey return to north. Pitched slate roof, clay ridge tiles, red brick corbelled chimneystack, stone verge coping, profiled cast-iron gutters. Painted smooth rendered ruled-and-lined walling, continuous sill course to first floor south elevation. Square-headed window openings, painted stone sills, painted timber six-over-six sliding sash windows to first floor, three-over-three to second floor, painted timber casement window to west return. Square-headed door opening to return, painted timber panelled door, plain-glazed overlight. Painted timber shopfront, brown brick walling, smooth rendered plinth, multi-pane display windows flanked by panelled pilasters, recessed hardwood glazed double doors at corner set behind square pier, painted fascia with cornice and retractable awnings. Street fronted, lower two-storey contiguous buildings to north, terrace continues to east.
Appraisal
This property retains its original massing and sliding sash windows to the upper floors. It forms an appropriate corner termination.







