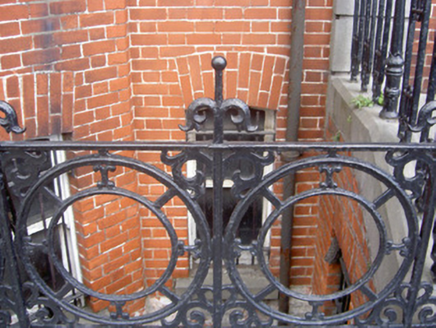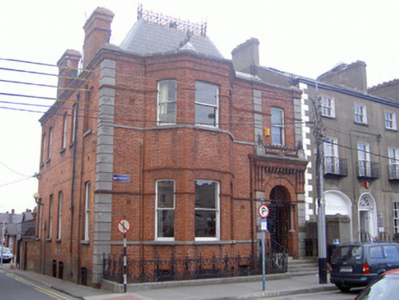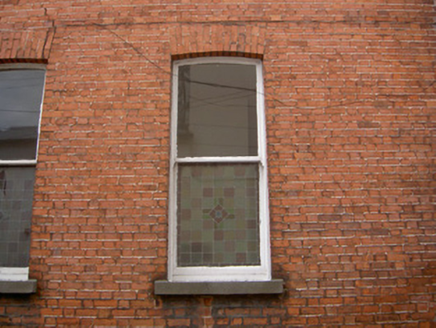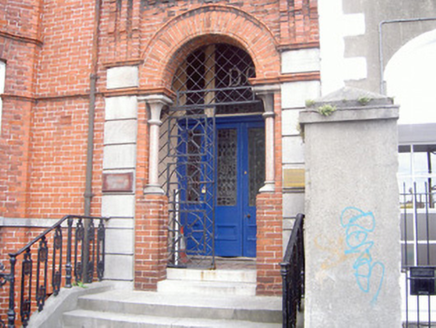Survey Data
Reg No
13705013
Rating
Regional
Categories of Special Interest
Architectural, Artistic, Social
Original Use
Clubhouse
In Use As
Office
Date
1890 - 1910
Coordinates
305008, 307340
Date Recorded
25/07/2005
Date Updated
--/--/--
Description
End-of-terrace two-bay two-storey over basement brick former gentlemen's club, built c. 1900, now in commercial use. Full-height canted-bay window to south. Hipped artificial slate roof set behind parapet, lead hips, wrought-iron ridge railings and finials, red brick corbelled chimneystacks, cast-iron downpipes. Red brick walling, straight channel-jointed stone quoins, continuous stone sill courses on moulded brick corbels, moulded brick string courses, billeted brick frieze below stone parapet coping. Segmental-headed window openings, stone sills, brick arch lintels, painted timber one-over-one sliding sash windows, stained-glass leaded-light inner panels to west elevation windows. Round-headed porch opening, pole-moulded brick archivolt on splayed stone capitals on polished granite in antis colonnettes, wrought-iron grillage with inscription "Dundalk Club Limited", geometric encaustic tiling to porch threshold; square-headed inner door opening, painted timber panelled door with stained-glass leaded-light panels and sidelights, stained-glass three-pane overlight with inscription "D.C.", approached by flight of stone steps flanked by cast-iron ornamental balustrade, cast-iron railings to basement area on stone plinth.
Appraisal
This fine building with a distinctively steep roof has particularly attractive brick detailing and stained glass windows. The high level of craftsmanship evident in all aspects of its construction is representative of the wealth of the middle classes in the early years twentieth century and their enjoyment of leisure in pursuit of their business interests. The building is quite different from its neighbours in both scale and materials and, as such, enriches the urban grain.







