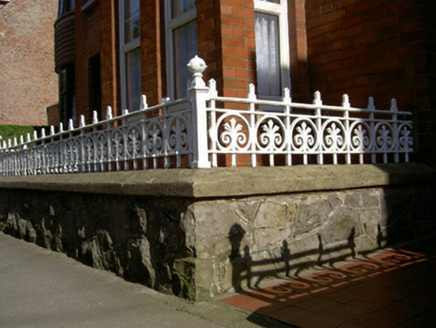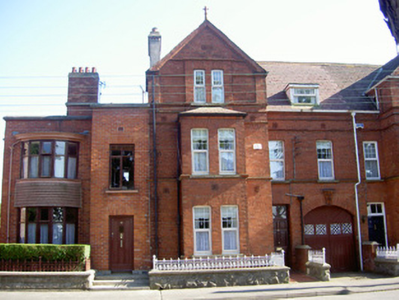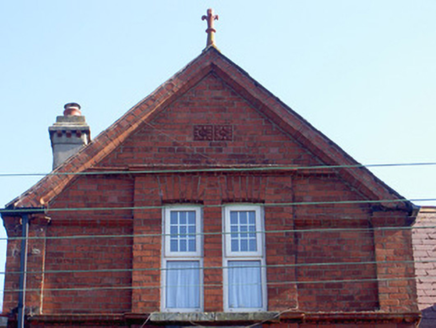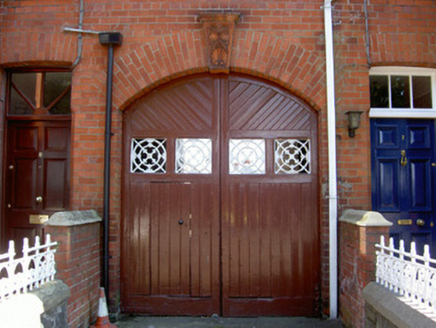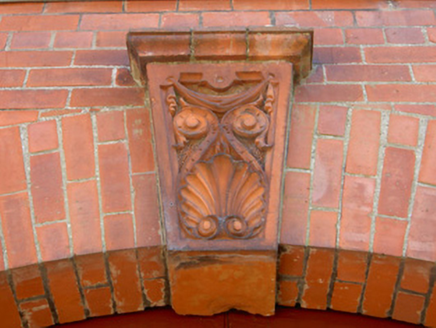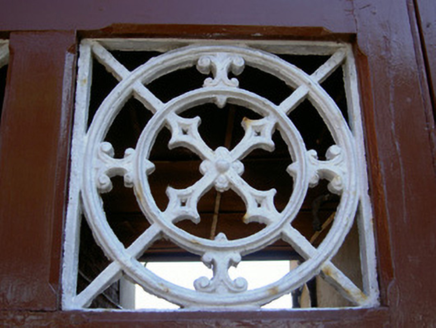Survey Data
Reg No
13702060
Rating
Regional
Categories of Special Interest
Architectural, Artistic
Original Use
House
In Use As
House
Date
1900 - 1920
Coordinates
305214, 307768
Date Recorded
11/07/2005
Date Updated
--/--/--
Description
Attached three-bay two-storey with attic house, built c. 1910. Gable-fronted advanced bay to east of north elevation with dormer window and two-storey box bay, integral carriage arch to west of north elevation; attached to house to east. Pitched slate roofs, clay ridge tiles, shouldered corbelled chimneystack; roll-moulded surround to gables forming open bed pediment, terracotta finial, moulded cast-iron gutter to corbelled eaves course, uPVC downpipes. Red brick walling laid in English garden wall bond, moulded red brick plinth, string and sill courses, terracotta flower motif panels, corner pilasters to advanced bay of dormer. Square-headed window openings, tooled stone sills, uPVC windows, projecting red brick surround to dormer window. Square-headed door opening, chamfered reveals, painted timber panelled door and overlight; segmental-headed carriage arch to west bay, terracotta keystone, painted timber vertically- and diagonally-sheeted doors, cast-iron fretwork panels. House set slightly back from street, front site bounded by rock-faced random coursed plinth, smooth rendered coping, cast-iron railings to north.
Appraisal
This house, one of an elegant pair, forms a striking addition to the streetscape of Faughart Terrace. Attractively decorated, they bear the hallmark of skilled craftsmanship of particular note on this house are the carriage arch doors with their cast-iron panels, an eye-catching and unique feature to this terrace.
