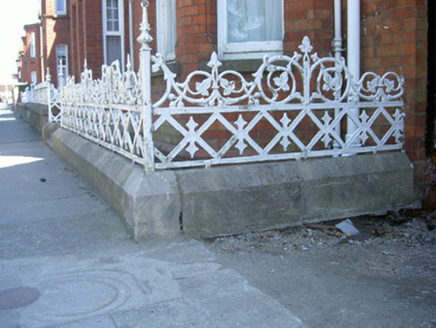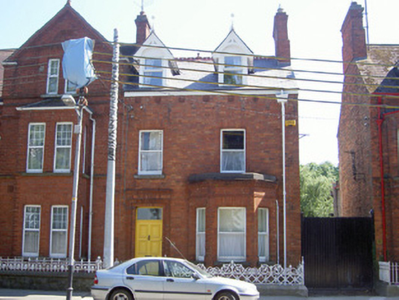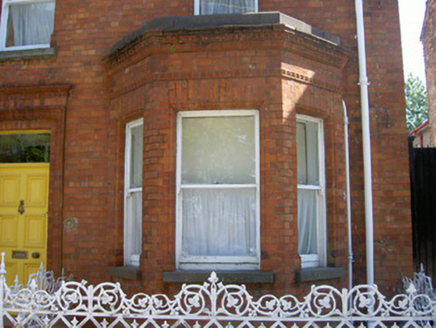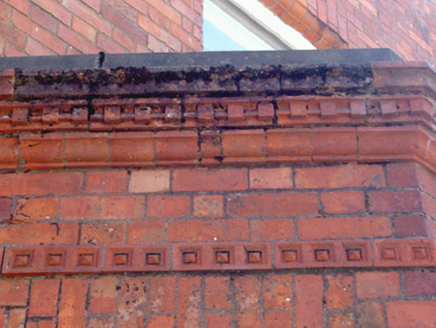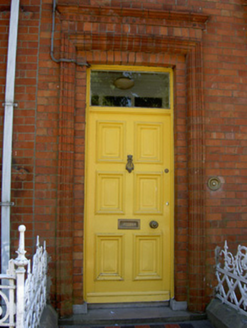Survey Data
Reg No
13702058
Rating
Regional
Categories of Special Interest
Architectural
Original Use
House
In Use As
House
Date
1880 - 1900
Coordinates
305200, 307764
Date Recorded
11/07/2005
Date Updated
--/--/--
Description
Attached two-bay two-storey with attic house, built c. 1890. Canted-bay to north. Pitched slate roof, crested ridge tiles, shouldered red brick corbelled chimneystack; painted timber bargeboards, weather slating to sides, painted finials to paired dormer windows to north; half-round uPVC gutters on painted timber eaves course, uPVC downpipe. Red brick walling laid in Flemish bond, red brick plinth, decorative eaves mouldings to canted-bay, circular moulded panels beneath eaves; smooth rendered walling to west elevation. Square-headed window openings, roll-moulded surrounds, tooled stone sills, painted timber one-over-one timber sliding sash windows, uPVC windows to dormers. Square-headed door opening, stepped moulded red brick surround, surmounted by brick frieze and cornice, plain-glazed overlight, painted timber door with six raised-and-fielded panels, polychromatic tiles to entrance. House fronts onto street, front site bounded by chamfered ashlar limestone plinth wall surmounted by cast-iron railings to north.
Appraisal
Situated along the southern side of Saint Mary's Road, a wide straight street, this house is a fine example of late-Victorian domestic architecture. The house, though modest in scale, exhibits many late Victorian features such as the canted bay, the dormer windows, elaborate cast-iron work and the decorative red brick detailing that is particularly noteworthy, adding an attractive uniformity to the terrace.
