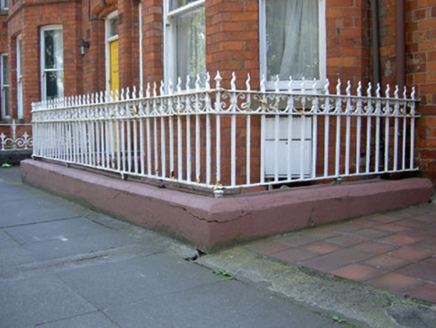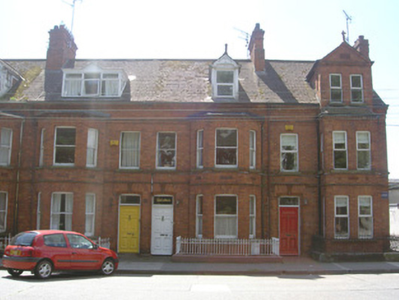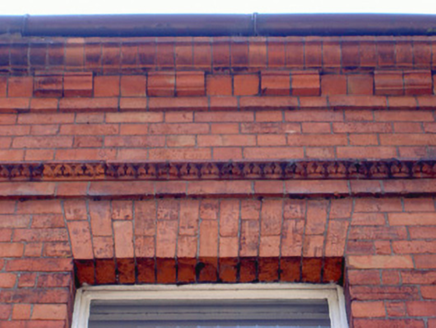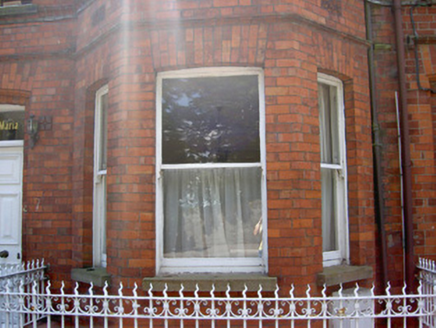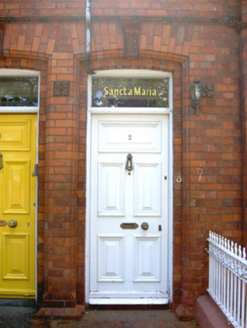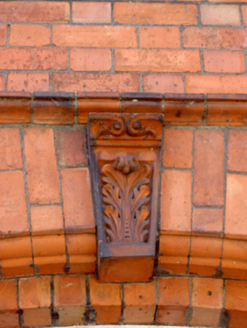Survey Data
Reg No
13702054
Rating
Regional
Categories of Special Interest
Architectural, Artistic
Original Use
House
In Use As
House
Date
1880 - 1920
Coordinates
305174, 307763
Date Recorded
11/07/2005
Date Updated
--/--/--
Description
Terraced two-bay two-storey with attic house, built c. 1900. Return to south, two-storey canted-bay to north, dormer window to north. Pitched slate roofs, clay ridge tiles, shouldered corbelled red brick chimneystacks; painted timber bargeboards, terracotta finial, weather slating to sides of dormer window; moulded cast-iron gutters on corbelled eaves course. Red brick walling laid in Flemish bond, roll-moulded red brick plinth, string and continuous sill courses; terracotta panels to canted bay, dentil course to eaves; painted smooth rendered walling to south elevation and return. Square-headed window openings, tooled limestone sills, painted timber one-over-one sliding sash windows; uPVC window to dormer. Segmental-headed door opening, roll-moulded red brick surround, terracotta keystone, plain-glazed overlight, painted timber door with five raised-and-fielded panels, brass door furniture. House fronts onto street, painted smooth rendered plinth wall surmounted by cast-iron railings bounds front site, yard to rear (south).
Appraisal
One of a terrace of similar houses pleasantly sited along a wide straight road, this house displays fine craftsmanship in the execution of its design. The retention of much original fabric is pleasing and decorative details such as the carved timber bargeboard and terracotta panels enhance the design and add an artistic quality to the house.
