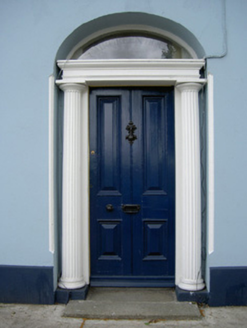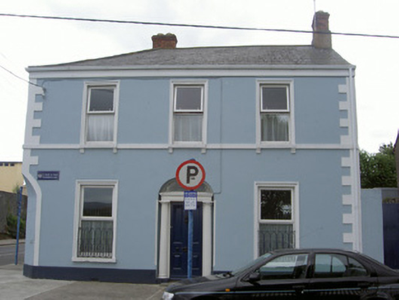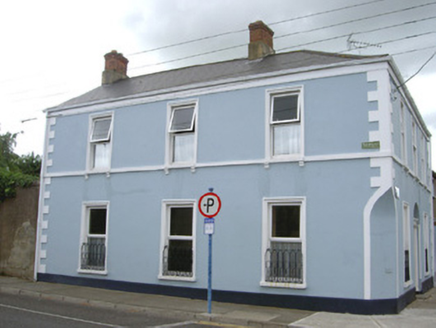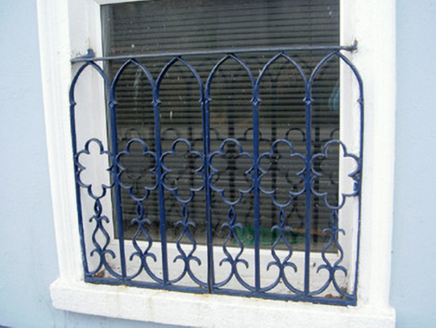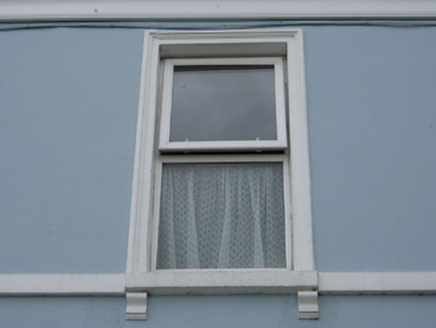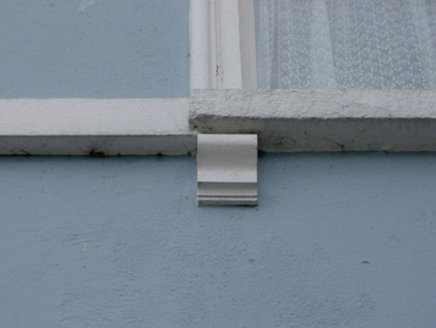Survey Data
Reg No
13702027
Rating
Regional
Categories of Special Interest
Architectural, Artistic
Original Use
House
In Use As
House
Date
1820 - 1840
Coordinates
304936, 307969
Date Recorded
18/07/2005
Date Updated
--/--/--
Description
Corner-sited detached three-bay two-storey house with chamfered corner, built c. 1830. Lean-to extension to south. Hipped and pitched slate roof, clay ridge tiles, smooth rendered and red brick shouldered corbelled chimneystacks, uPVC rainwater goods to painted timber boards at eaves. Painted smooth rendered walling, ruled-and-lined to west, chamfered corner to east, painted smooth rendered plinth, quoins and continuous sill course to first floor windows. Square-headed window openings, painted moulded rendered surrounds, painted stone sills, uPVC replacement windows, cast-iron guard rails to ground floor windows, corbels supporting sills to first floor. Round-headed door opening, painted timber fluted engaged Doric columns on painted stone bases supporting frieze, cornice, plain-glazed fanlight, painted timber door with four raised-and-fielded panels, tooled granite threshold. Fronting directly onto street, yard to south and west accessed through painted smooth rendered piers, corrugated-iron gate.
Appraisal
This well-proportioned house exhibits simple well-executed decorative detailing to its windows and this simple decoration contrasts with the striking doorcase which forms an eye-catching feature on this corner sited building. The chamfered corner adds further to architectural interest, reflecting the corner location of the house, a prominent structure on both Nicholas Street and Fairgreen Row.
