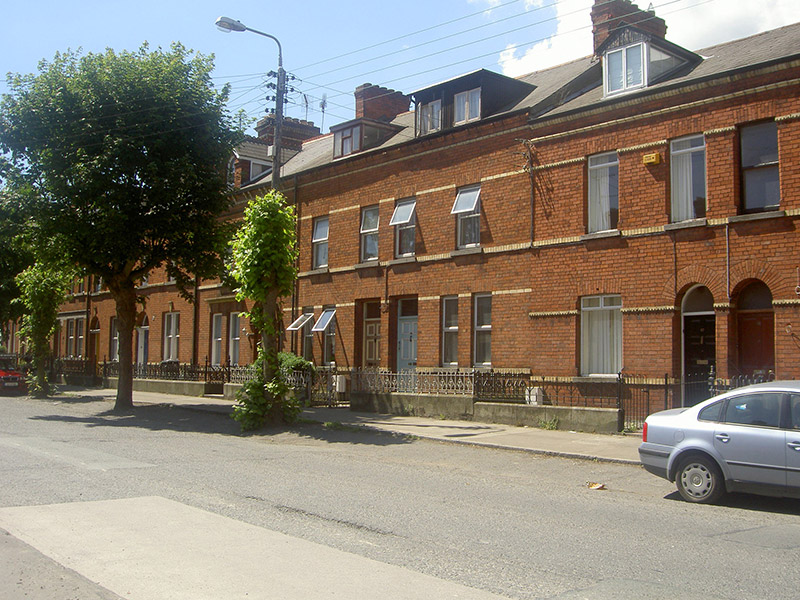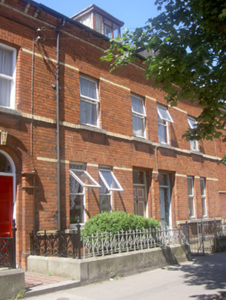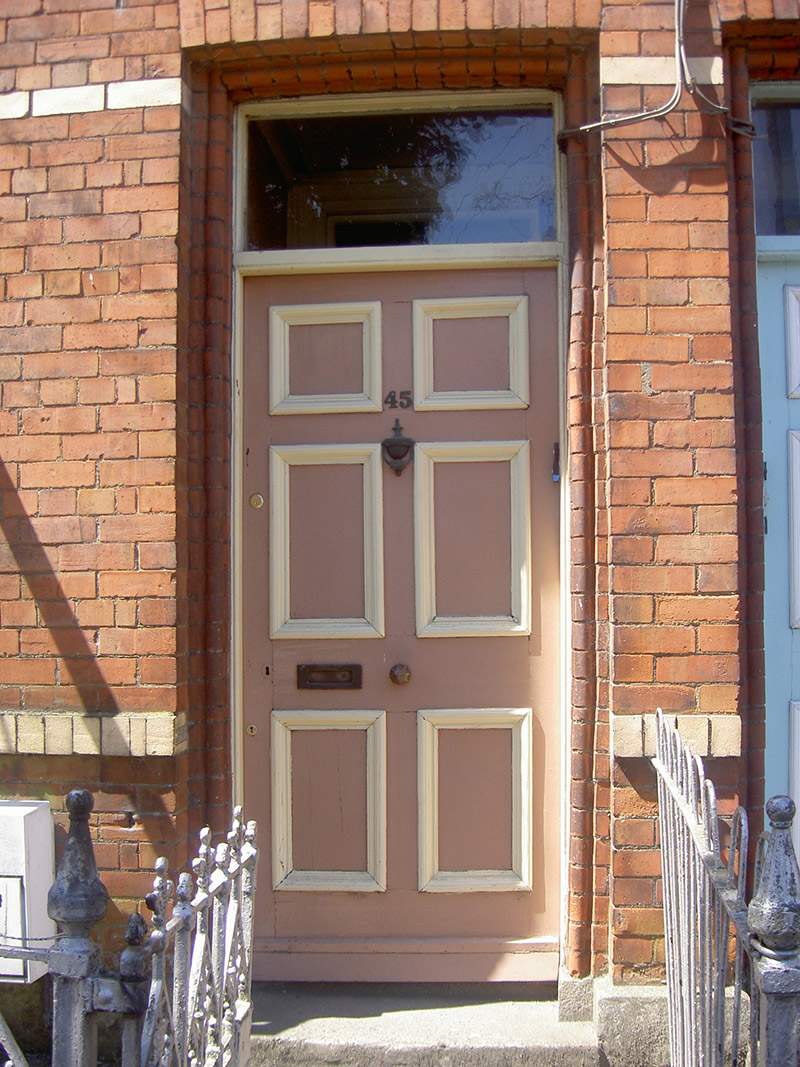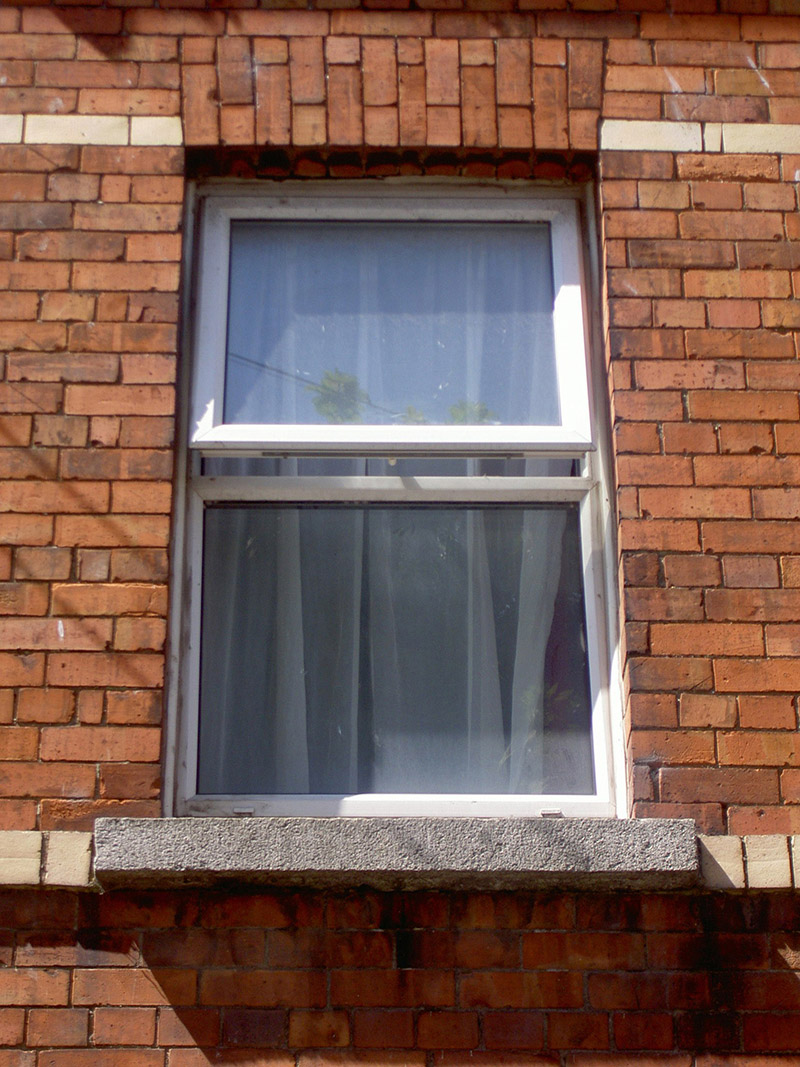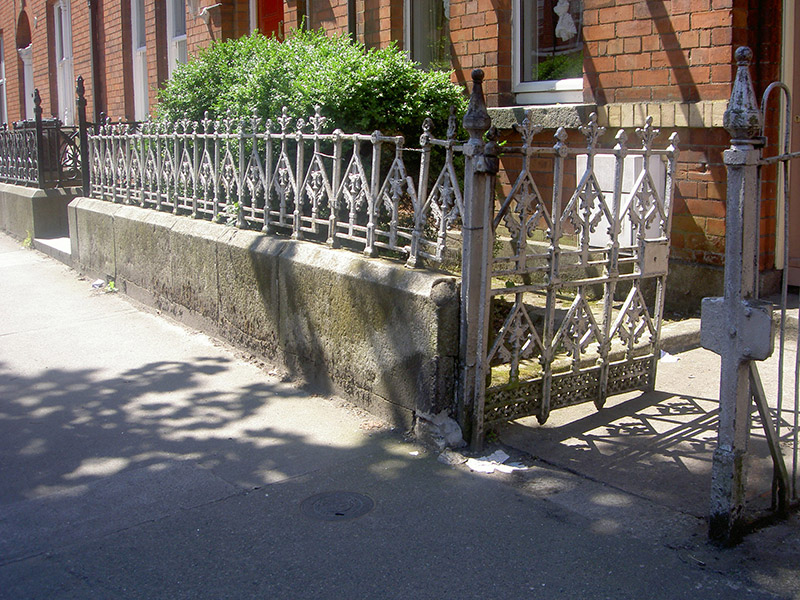Survey Data
Reg No
13702015
Rating
Regional
Categories of Special Interest
Architectural
Original Use
House
In Use As
House
Date
1870 - 1890
Coordinates
305319, 307614
Date Recorded
11/07/2005
Date Updated
--/--/--
Description
Terraced two-bay two-storey house with attic, built c. 1880. Dormer windows to east and west, return to west. Pitched slate roof, clay ridge tiles, red brick corbelled chimneystack, moulded uPVC gutters supported on paired brick corbels on moulded brick eaves course. Red brick walling laid in English garden wall bond, smooth rendered plinth, projecting yellow brick string course to sill level at ground and first floors, continuous yellow brick band to lintel level at ground and first floors. Square-headed window openings, granite sills, uPVC windows, painted timber casement windows to flat roof dormer. Square-headed door opening, recessed moulded brick surround, painted timber door with six flat panels, plain-glazed overlight, granite threshold and step. House set back slightly from street, front site bounded by granite plinth wall surmounted by cast-iron railings and cast-iron gate.
Appraisal
One of a terrace of late-nineteenth century red brick houses, this building retains its original character with a variety of string coursing enhancing the façade; roll moulding to the doorway highlights the opening and stylistic cast-iron railings add grandeur to the street front. This handsome terrace has survived relatively undisturbed, adding to its value and importance to the architectural heritage of Dundalk.
