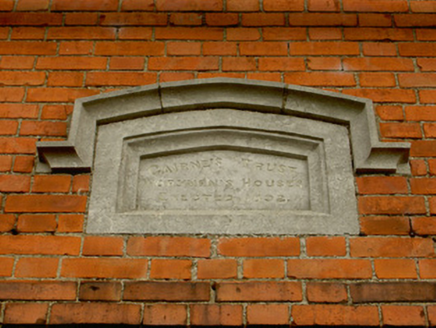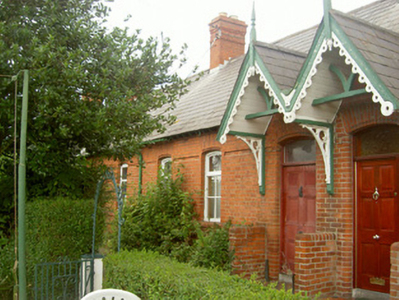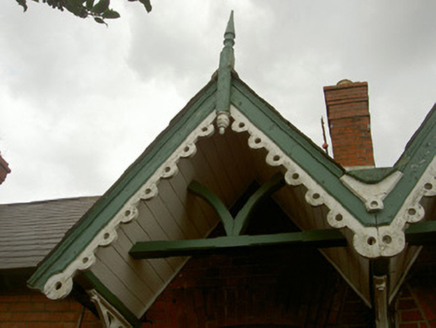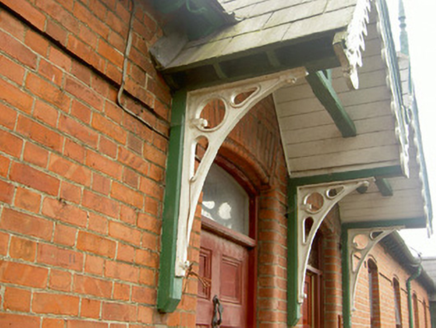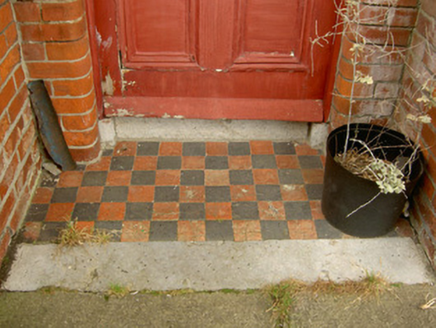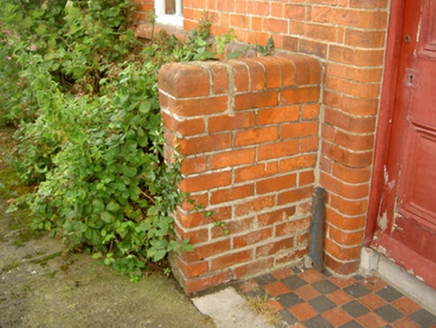Survey Data
Reg No
13622098
Rating
Regional
Categories of Special Interest
Architectural, Artistic, Social
Original Use
Worker's house
In Use As
House
Date
1890 - 1895
Coordinates
309335, 274602
Date Recorded
05/08/2005
Date Updated
--/--/--
Description
Terraced three-bay single-storey former worker's house, dated 1892, now in private domestic use. Lean-to return to east, gabled canopy to door, west elevation. Pitched slate roof, clay ridge tiles, red brick corbelled chimneystacks, cast-iron gutters on eaves, circular cast-iron downpipe. Red brick walling laid in Flemish bond, smooth rendered plinth course, continuous red brick sill course and recessed band to lintel level. Segmental-headed window openings, roll-moulded red brick soffits, painted timber casement windows. Segmental-headed door opening surmounted by gabled canopy, painted timber bargeboards and finial, supported on cast-iron brackets, roll-moulded red brick soffit, plain-glazed overlight, painted timber door with six flat panels, polychromatic tiled entrance; red brick plinth walls flanking entrance. Located on west-facing slope, garden to east, separated from house by concrete lane. Rear yard to east. One of a terrace of twenty former workmen's houses built on height on south bank of river, facing westwards, advanced gable-fronted blocks to end houses with tooled limestone plaques "CAIRNES TRUST, WORKMANS HOUSES ERECTED 1892". Gardens to west, accessed by gates, separated from houses by concrete path, walled rear yards to east, bounded by varied walling, laneway giving access to yards. Steps to north-west giving pedestrian access to terrace.
Appraisal
This attractive row of twenty worker's houses was built in 1892 by the Cairnes Trust of Cairne's Brewery for the workers in their brewery, this terrace is a highly attractive example of philanthropic housing at the end of the nineteenth century. Their modest designs are enhanced by the canopies with their finely crafted bargeboards and brackets. Situated on a height overlooking the town, these houses with their associated gardens and access lanes form a charming insular complex which is an important feature within the architectural heritage of Drogheda.
